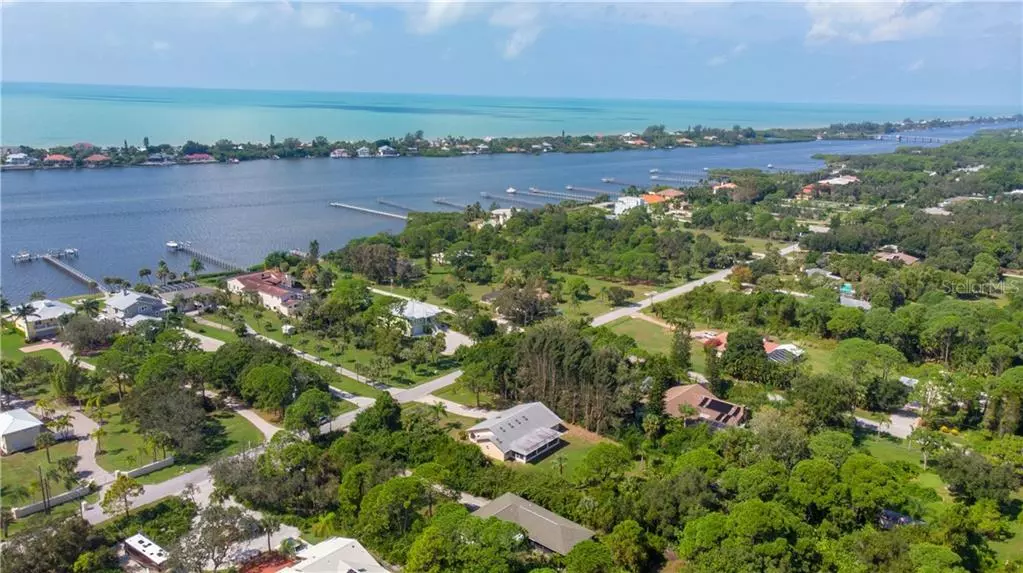$400,000
$419,900
4.7%For more information regarding the value of a property, please contact us for a free consultation.
1793 BAYSHORE DR Englewood, FL 34223
4 Beds
3 Baths
2,201 SqFt
Key Details
Sold Price $400,000
Property Type Single Family Home
Sub Type Single Family Residence
Listing Status Sold
Purchase Type For Sale
Square Footage 2,201 sqft
Price per Sqft $181
Subdivision Englewood Gardens
MLS Listing ID N6107532
Sold Date 12/10/19
Bedrooms 4
Full Baths 2
Half Baths 1
Construction Status No Contingency
HOA Y/N No
Year Built 1987
Annual Tax Amount $1,935
Lot Size 1.150 Acres
Acres 1.15
Property Description
Immaculately clean truly move in ready home. See 3-D Tour! Over 1 acre! Large one story all tile floor, split style single family home with a partial view of the intercoastal. No HOA or CCD Fees. City water. Large kitchen with granite countertops and very low maintenance upgraded metal cabinets. Open great room with cathedral ceiling. 32 recessed ceiling lights throughout home. Four bedrooms, or three plus an office with built in closet to house electronics with built in fan vent. Entire home designed non-toxic. Master bedroom is oversized with walk in shower and large soaking tub. Tasteful, neutral colors, tile set on the diagonal throughout. There are two newly screened all tile lanais with lights and fans, one front and one very large rear with a total of 782 sq. ft. The garage has a large custom work bench and many built in shelves and cabinets for storage. Perfect for a family and or/entertaining. Plenty of room to add a pool. Wide extended driveway for boat or RV parking and a large custom built shed with heavy duty sliding glass doors on concrete slab placed discreetly in the rear yard. New roof and HVAC in 2013.
Location
State FL
County Sarasota
Community Englewood Gardens
Zoning RE2
Rooms
Other Rooms Breakfast Room Separate, Den/Library/Office, Great Room, Inside Utility
Interior
Interior Features Attic Fan, Cathedral Ceiling(s), Ceiling Fans(s), Eat-in Kitchen, High Ceilings, Living Room/Dining Room Combo, Open Floorplan, Skylight(s), Solid Surface Counters, Split Bedroom, Stone Counters, Thermostat, Vaulted Ceiling(s), Walk-In Closet(s), Window Treatments
Heating Central, Electric, Heat Pump
Cooling Central Air
Flooring Tile
Furnishings Negotiable
Fireplace false
Appliance Built-In Oven, Convection Oven, Cooktop, Dishwasher, Disposal, Dryer, Electric Water Heater, Exhaust Fan, Microwave, Washer, Water Filtration System, Water Purifier
Laundry Inside, Laundry Room
Exterior
Exterior Feature Rain Gutters, Sliding Doors, Storage
Parking Features Covered, Driveway, Garage Door Opener, Oversized, Parking Pad, Workshop in Garage
Garage Spaces 2.0
Utilities Available BB/HS Internet Available, Cable Connected, Electricity Connected, Phone Available, Public, Street Lights
View Y/N 1
View Trees/Woods, Water
Roof Type Shingle
Porch Covered, Front Porch, Patio, Rear Porch, Screened, Side Porch
Attached Garage true
Garage true
Private Pool No
Building
Lot Description Level, Near Marina, Oversized Lot, Paved, Zoned for Horses
Entry Level One
Foundation Slab
Lot Size Range One + to Two Acres
Builder Name Bill Raymond
Sewer Septic Tank
Water Public
Architectural Style Ranch
Structure Type Block,Stucco
New Construction false
Construction Status No Contingency
Schools
Elementary Schools Englewood Elementary
Middle Schools L.A. Ainger Middle
High Schools Lemon Bay High
Others
Pets Allowed Yes
Senior Community No
Ownership Fee Simple
Acceptable Financing Cash, Conventional, FHA, VA Loan
Listing Terms Cash, Conventional, FHA, VA Loan
Special Listing Condition None
Read Less
Want to know what your home might be worth? Contact us for a FREE valuation!

Our team is ready to help you sell your home for the highest possible price ASAP

© 2024 My Florida Regional MLS DBA Stellar MLS. All Rights Reserved.
Bought with GULF SHORES REALTY





