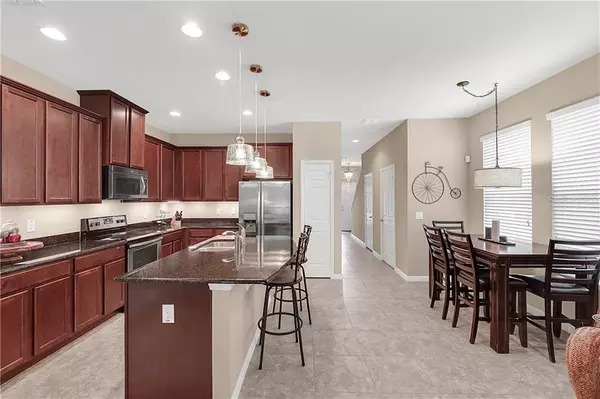$260,000
$269,000
3.3%For more information regarding the value of a property, please contact us for a free consultation.
185 MITCHELL CREEK WAY Oviedo, FL 32765
3 Beds
3 Baths
1,472 SqFt
Key Details
Sold Price $260,000
Property Type Townhouse
Sub Type Townhouse
Listing Status Sold
Purchase Type For Sale
Square Footage 1,472 sqft
Price per Sqft $176
Subdivision Mitchell Creek
MLS Listing ID O5802643
Sold Date 10/29/19
Bedrooms 3
Full Baths 2
Half Baths 1
Construction Status Financing,Inspections,Other Contract Contingencies
HOA Fees $214/mo
HOA Y/N Yes
Year Built 2016
Annual Tax Amount $2,853
Lot Size 2,613 Sqft
Acres 0.06
Property Description
Welcome home to Oviedo, FL, located in beautiful Seminole County! Newly Constructed in 2016, this 3 bedroom 2.5 bathroom TownHome in gated 'Mitchell Creek' features 1,472 square ft. of spacious living and comfortability. Enter via the hallway and vaulted ceilings directly into the oversized family/great room complete with gourmet kitchen, stainless steel appliances, granite countertops with lighting, and island with hightop seating. Enjoy morning coffee, evening nights, or weekend relaxation/cookouts on the fully enclosed lanai with direct community pool/park view and access. The master suite is outfitted with large walk-in closet, glass-enclosed shower with adjoining tub, dual sinks, and ample cabinets and storage. Recessed lighting throughout the home provides optimum visual feel with vinyl windows and decorative doors and frames. The dedicated, interior laundry area provides convenience for modern washing and drying needs while the sizable garage and driveway will easily suit multiple vehicles as necessary. Take the 417 expressway to downtown Orlando and Kissimmee/Disney areas, or head beachside in under an hour. Bike the Seminole County trail or utilize one of the many local parks and waterways. Zoned for top-rated Seminole County Public Schools. Schedule your viewing today!
Location
State FL
County Seminole
Community Mitchell Creek
Zoning PUD
Interior
Interior Features Ceiling Fans(s), High Ceilings, Kitchen/Family Room Combo, L Dining, Living Room/Dining Room Combo, Open Floorplan, Solid Wood Cabinets, Thermostat, Vaulted Ceiling(s), Walk-In Closet(s)
Heating Electric
Cooling Central Air
Flooring Carpet, Tile
Fireplace false
Appliance Built-In Oven, Cooktop, Dishwasher, Disposal, Dryer, Electric Water Heater, Exhaust Fan, Freezer, Ice Maker, Range, Range Hood, Refrigerator, Washer
Laundry Inside, Laundry Closet
Exterior
Exterior Feature Irrigation System, Lighting, Sidewalk, Sliding Doors
Garage Driveway, Garage Door Opener, On Street
Garage Spaces 1.0
Community Features Deed Restrictions, Park, Playground, Pool, Sidewalks
Utilities Available BB/HS Internet Available, Cable Available, Cable Connected, Electricity Available, Electricity Connected, Fire Hydrant, Phone Available, Public, Sewer Available, Street Lights, Water Available
Amenities Available Gated
Waterfront false
View Park/Greenbelt, Pool, Trees/Woods
Roof Type Shingle
Parking Type Driveway, Garage Door Opener, On Street
Attached Garage true
Garage true
Private Pool No
Building
Lot Description Level, Sidewalk, Paved
Story 2
Entry Level Two
Foundation Slab
Lot Size Range Up to 10,889 Sq. Ft.
Sewer Public Sewer
Water Public
Structure Type Block,Stucco,Wood Frame
New Construction false
Construction Status Financing,Inspections,Other Contract Contingencies
Others
Pets Allowed Yes
HOA Fee Include Pool,Pool
Senior Community No
Ownership Fee Simple
Monthly Total Fees $214
Acceptable Financing Cash, Conventional, FHA, VA Loan
Membership Fee Required Required
Listing Terms Cash, Conventional, FHA, VA Loan
Special Listing Condition None
Read Less
Want to know what your home might be worth? Contact us for a FREE valuation!

Our team is ready to help you sell your home for the highest possible price ASAP

© 2024 My Florida Regional MLS DBA Stellar MLS. All Rights Reserved.
Bought with RE/MAX TOWN & COUNTRY REALTY






