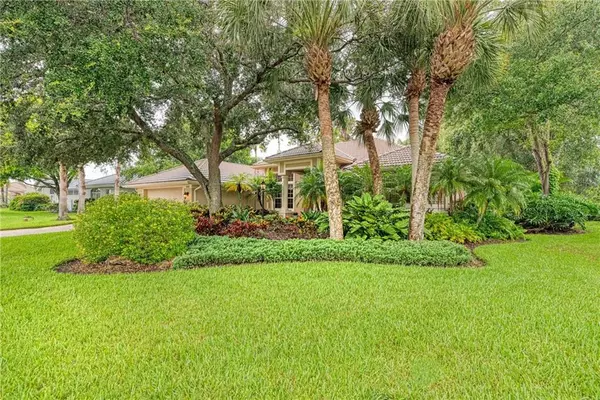$425,000
$465,000
8.6%For more information regarding the value of a property, please contact us for a free consultation.
448 FIELDSTONE DR Venice, FL 34292
3 Beds
3 Baths
2,308 SqFt
Key Details
Sold Price $425,000
Property Type Single Family Home
Sub Type Single Family Residence
Listing Status Sold
Purchase Type For Sale
Square Footage 2,308 sqft
Price per Sqft $184
Subdivision Venice Golf & Country Club
MLS Listing ID N6106316
Sold Date 10/28/19
Bedrooms 3
Full Baths 3
Construction Status Financing,Inspections
HOA Fees $89
HOA Y/N Yes
Year Built 1998
Annual Tax Amount $4,448
Lot Size 10,454 Sqft
Acres 0.24
Lot Dimensions 82x120
Property Description
Beautiful lush grounds with the ultimate privacy in the sought after Venice Golf and Country Club! This gorgeous John Cannon custom built home offers a wonderful and inviting floorplan. The double glass door entry brings light into the foyer with the living room and dining room situated perfectly for entertaining. The open kitchen with granite countertops and stainless appliances overlooks the pool and the family room with ample sliders and windows bringing the outside in. The master bedroom is situated privately with a lovely updated bath, two walk-in closets and sliders to the lanai. The study is adjacent to the master bedroom, along with a separate full bath that has an entry to the pool and lanai for those enjoying the outdoor living. The two guest rooms and full bath are located on the opposite side of the home creating the split floor plan that is desired by so many! This home has a spacious heated pool, hot tub and fountain that makes relaxing or entertaining seamless! A separate golf cart door is designed with the two car garage for convenience. The Venice Golf and Country Club is a private gate community with excellent amenities: championship golf course, fitness center, tennis, dining and an active ideal social calendar. You will understand how special this community is from the moment you drive through the gates and pass through the canopy of trees! Close to Downtown Venice and Beaches! A perfect place for a winter get away or primary residence! PLUS NO CDD!
Location
State FL
County Sarasota
Community Venice Golf & Country Club
Zoning PUD
Rooms
Other Rooms Den/Library/Office
Interior
Interior Features Built-in Features, Ceiling Fans(s), Eat-in Kitchen, High Ceilings, Split Bedroom, Stone Counters, Walk-In Closet(s)
Heating Electric
Cooling Central Air
Flooring Carpet, Tile
Fireplace false
Appliance Dishwasher, Disposal, Dryer, Electric Water Heater, Microwave, Range, Refrigerator, Washer
Laundry Laundry Room
Exterior
Exterior Feature Irrigation System, Rain Gutters, Sliding Doors
Garage Driveway, Garage Door Opener, Golf Cart Parking
Garage Spaces 2.0
Pool Gunite, Heated, In Ground, Screen Enclosure
Community Features Deed Restrictions, Fitness Center, Gated, Golf Carts OK, Golf, Pool, Tennis Courts
Utilities Available Cable Connected, Electricity Connected, Sprinkler Well, Underground Utilities
Amenities Available Clubhouse, Fitness Center, Gated, Golf Course, Pool, Tennis Court(s)
Waterfront false
View Garden, Trees/Woods
Roof Type Tile
Parking Type Driveway, Garage Door Opener, Golf Cart Parking
Attached Garage true
Garage true
Private Pool Yes
Building
Entry Level One
Foundation Slab
Lot Size Range Up to 10,889 Sq. Ft.
Sewer Public Sewer
Water Public
Architectural Style Ranch
Structure Type Block,Stucco
New Construction false
Construction Status Financing,Inspections
Others
Pets Allowed Yes
HOA Fee Include 24-Hour Guard
Senior Community No
Ownership Fee Simple
Monthly Total Fees $178
Membership Fee Required Required
Special Listing Condition None
Read Less
Want to know what your home might be worth? Contact us for a FREE valuation!

Our team is ready to help you sell your home for the highest possible price ASAP

© 2024 My Florida Regional MLS DBA Stellar MLS. All Rights Reserved.
Bought with MICHAEL SAUNDERS & COMPANY






