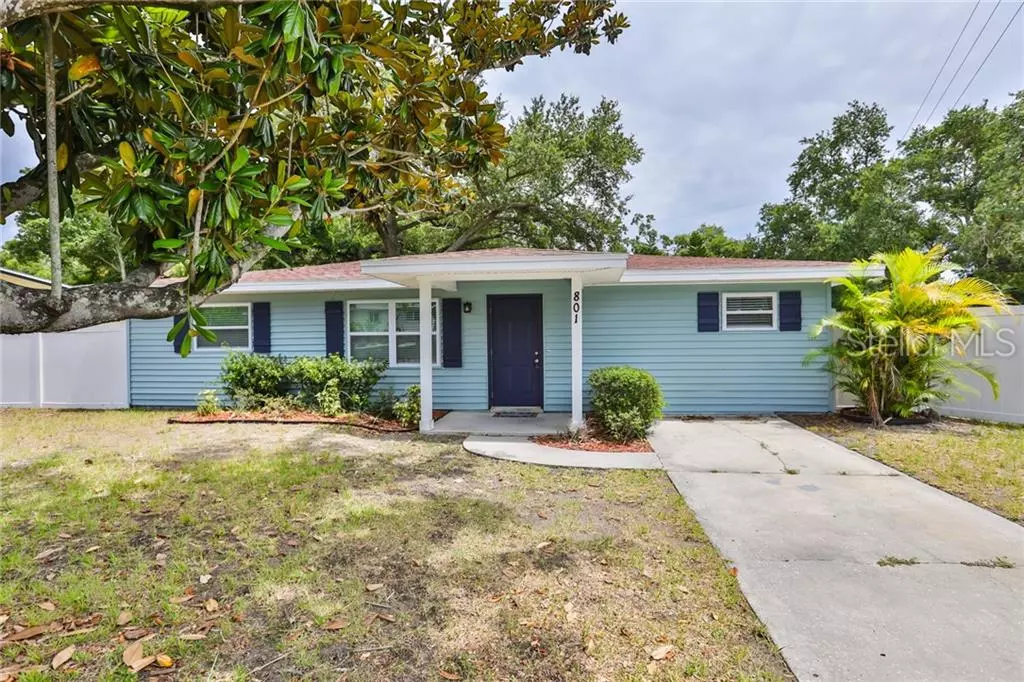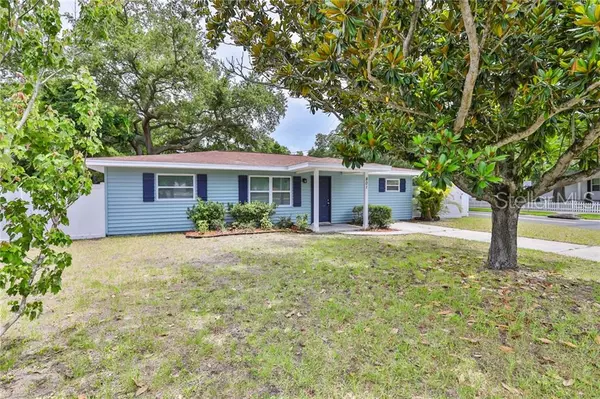$2,000
$369,000
99.5%For more information regarding the value of a property, please contact us for a free consultation.
801 SCOTLAND ST Dunedin, FL 34698
3 Beds
2 Baths
1,428 SqFt
Key Details
Sold Price $2,000
Property Type Single Family Home
Sub Type Single Family Residence
Listing Status Sold
Purchase Type For Sale
Square Footage 1,428 sqft
Price per Sqft $1
Subdivision Grove Acres 1St Add
MLS Listing ID T3180426
Sold Date 12/17/19
Bedrooms 3
Full Baths 2
HOA Y/N No
Year Built 1957
Annual Tax Amount $682
Lot Size 8,712 Sqft
Acres 0.2
Property Description
Welcome home to your beautiful 3 bedroom/2 bath open floor plan home. This beauty has been completely remodeled and nothing was left untouched. As you walk through the doors, you'll notice the natural light coming in all directions, and the porcelain tile that runs throughout the entire home is such a perfect touch. When entering the kitchen you'll be impressed by the notice to detail in everything around you. All new Stainless Steel Appliances, New cabinets, Granite countertops, New lighting, New paint, New A/C, Hot water heater in 2018, and the Roof was replaced in 2014. The Master Suite has been completely renovated with a separate entrance. There are two other bathrooms that are perfectly sized located on the opposite side of the
home with a nice full bath equipped with a nice shower/bath combo. This large corner lot has the perfect amount of privacy with it's brand new 6 ft fence. This residence is a dream come true in Dundedin, and it's walking distance to downtown, located on the historic end of Scotland Street. This home is located in X FLOOD ZONE.
Location
State FL
County Pinellas
Community Grove Acres 1St Add
Zoning RS
Rooms
Other Rooms Bonus Room, Breakfast Room Separate, Den/Library/Office, Great Room
Interior
Interior Features Built-in Features, Ceiling Fans(s), Eat-in Kitchen, Open Floorplan, Split Bedroom, Stone Counters, Thermostat, Walk-In Closet(s)
Heating Central
Cooling Central Air
Flooring Ceramic Tile
Furnishings Unfurnished
Fireplace false
Appliance Dishwasher, Disposal, Electric Water Heater, Microwave, Range, Refrigerator
Laundry Inside, Laundry Room
Exterior
Exterior Feature Sidewalk
Utilities Available BB/HS Internet Available, Cable Available, Electricity Available, Public
Waterfront false
Roof Type Shingle
Garage false
Private Pool No
Building
Lot Description Corner Lot, Historic District, Near Public Transit, Sidewalk, Paved
Entry Level One
Foundation Slab
Lot Size Range Up to 10,889 Sq. Ft.
Sewer Public Sewer
Water Public
Architectural Style Ranch
Structure Type Vinyl Siding,Wood Frame
New Construction false
Schools
Elementary Schools San Jose Elementary-Pn
Middle Schools Dunedin Highland Middle-Pn
High Schools Dixie Hollins High-Pn
Others
Senior Community No
Ownership Fee Simple
Acceptable Financing Cash, Conventional, VA Loan
Listing Terms Cash, Conventional, VA Loan
Special Listing Condition None
Read Less
Want to know what your home might be worth? Contact us for a FREE valuation!

Our team is ready to help you sell your home for the highest possible price ASAP

© 2024 My Florida Regional MLS DBA Stellar MLS. All Rights Reserved.
Bought with COLDWELL BANKER RESIDENTIAL






