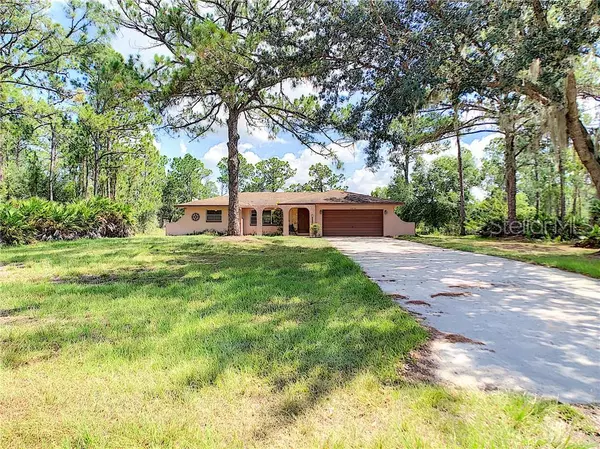$142,000
$135,000
5.2%For more information regarding the value of a property, please contact us for a free consultation.
3810 ALBA DR Indian Lake Estates, FL 33855
2 Beds
2 Baths
1,411 SqFt
Key Details
Sold Price $142,000
Property Type Single Family Home
Sub Type Single Family Residence
Listing Status Sold
Purchase Type For Sale
Square Footage 1,411 sqft
Price per Sqft $100
Subdivision Indian Lake Estates
MLS Listing ID P4906293
Sold Date 07/10/19
Bedrooms 2
Full Baths 2
Construction Status Appraisal,Financing,Inspections
HOA Fees $26/ann
HOA Y/N Yes
Year Built 1975
Annual Tax Amount $1,427
Lot Size 0.500 Acres
Acres 0.5
Property Description
You will appreciate the eye appeal & the sleek design throughout the home with all of the rooms having lots of space. Every chef will love to create their newest dinner sensation in this elegant kitchen that boasts granite counters, dark rich 42” cabinets with soft close on both the cabinets & drawers. The home has a split bedroom plan and the master has an attached master bath. Sit on your back screened porch and enjoy an awesome view of nature right in your own back yard while sipping on your morning cup of coffee. Additional upgrades include porcelain tile flooring, and fresh paint. Indian Lake Estates is a gated community with an 18 hole golf course plus waterfront community with amenities that include tennis courts, shuffle board courts, and a 23,000 SF clubhouse. Enjoy the many planned activities offered at the clubhouse or just enjoy the tranquility of living closer to nature. The community is located on the east side of Lake Walk-In-Water which is a 7500 acre lake known for its great bass fishing. You can launch your boat from the community boat ramp or grab your fishing pool and enjoy a beautiful sunset view while fishing from the new dock. Call for your appointment to view this home and see for yourself all that it has to offer.
Location
State FL
County Polk
Community Indian Lake Estates
Zoning PUD
Interior
Interior Features Ceiling Fans(s), Open Floorplan, Solid Wood Cabinets, Split Bedroom, Stone Counters, Window Treatments
Heating Central, Electric
Cooling Central Air
Flooring Carpet, Travertine
Fireplace false
Appliance Dishwasher, Dryer, Range, Refrigerator, Washer
Exterior
Exterior Feature Sliding Doors
Garage Garage Door Opener
Garage Spaces 2.0
Community Features Boat Ramp, Fishing, Gated, Special Community Restrictions, Tennis Courts, Water Access, Waterfront
Utilities Available Electricity Connected, Phone Available
Amenities Available Boat Slip, Clubhouse, Gated, Golf Course, Security, Tennis Court(s)
View Trees/Woods
Roof Type Shingle
Porch Rear Porch, Screened
Attached Garage true
Garage true
Private Pool No
Building
Lot Description In County, Level, Paved, Private
Entry Level One
Foundation Slab
Lot Size Range 1/2 Acre to 1 Acre
Sewer Septic Tank
Water Well
Architectural Style Contemporary
Structure Type Block,Concrete
New Construction false
Construction Status Appraisal,Financing,Inspections
Others
Pets Allowed Yes
Senior Community No
Ownership Fee Simple
Monthly Total Fees $26
Acceptable Financing Cash, Conventional, FHA, VA Loan
Membership Fee Required Required
Listing Terms Cash, Conventional, FHA, VA Loan
Special Listing Condition None
Read Less
Want to know what your home might be worth? Contact us for a FREE valuation!

Our team is ready to help you sell your home for the highest possible price ASAP

© 2024 My Florida Regional MLS DBA Stellar MLS. All Rights Reserved.
Bought with WEBPRO REALTY, LLC






