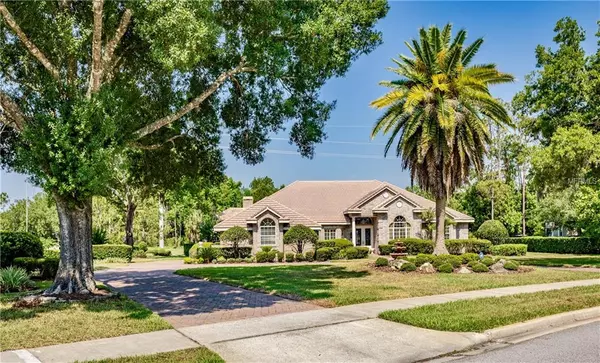$3,400
$649,000
99.5%For more information regarding the value of a property, please contact us for a free consultation.
270 SNOWFIELDS RUN Lake Mary, FL 32746
3 Beds
4 Baths
3,608 SqFt
Key Details
Sold Price $3,400
Property Type Single Family Home
Sub Type Single Family Residence
Listing Status Sold
Purchase Type For Sale
Square Footage 3,608 sqft
Price per Sqft $0
Subdivision Heathrow Woods
MLS Listing ID O5787580
Sold Date 10/30/19
Bedrooms 3
Full Baths 3
Half Baths 1
HOA Fees $233/qua
HOA Y/N Yes
Year Built 1995
Annual Tax Amount $8,464
Lot Size 1.180 Acres
Acres 1.18
Property Description
Welcome home to the serene guard gated community of Heathrow Woods! This 3 bedroom/3.5 bath executive home plus office offers over 3,600 square feet of living space on an oversized 1.18 acre homesite. As your drive up to your new home, you are welcomed by a huge paver circular driveway. Large double glass doors lead the way into the spacious foyer that opens up to a large dining room, formal living room and wet bar. The kitchen is a chef’s dream, complete with custom cabinetry, stone countertops, walk-in pantry, breakfast bar and island. Adjacent to the kitchen is a spacious family room with wood burning fireplace and built in cabinets and bookcases. The owner’s retreat is a true oasis and features his and her walk-in closets and a serene master bathroom with oversized soaking tub and double vanities. Two more large bedrooms are connected by a jack and jill bathroom. The office has an entire wall of built in bookcases and an intricate coffered ceiling. You will love the high end finishes throughout the home such as crown molding, tray ceilings and travertine flooring. Enjoy the beautiful Florida weather on the large screened in patio, which has plenty of room for seating, dining and grilling. Conveniently located off of Markham Woods Road, and zoned for A-rated Seminole County schools, this great property is ready for it’s next lucky owner!
Location
State FL
County Seminole
Community Heathrow Woods
Zoning A-1
Rooms
Other Rooms Attic, Breakfast Room Separate, Den/Library/Office, Family Room, Formal Dining Room Separate, Great Room
Interior
Interior Features Attic Fan, Built-in Features, Ceiling Fans(s), Crown Molding, Kitchen/Family Room Combo, Open Floorplan, Solid Wood Cabinets, Split Bedroom, Stone Counters, Tray Ceiling(s), Walk-In Closet(s), Wet Bar, Window Treatments
Heating Central, Zoned
Cooling Central Air, Zoned
Flooring Carpet, Travertine, Wood
Fireplaces Type Family Room
Fireplace true
Appliance Built-In Oven, Dishwasher, Disposal, Electric Water Heater, Microwave, Refrigerator
Exterior
Exterior Feature French Doors, Irrigation System, Sliding Doors
Garage Circular Driveway, Garage Faces Rear, Garage Faces Side, Oversized
Garage Spaces 2.0
Utilities Available Cable Connected, Electricity Connected, Public, Street Lights
Amenities Available Gated, Park, Playground, Security, Tennis Court(s)
Waterfront false
View Y/N 1
View Trees/Woods, Water
Roof Type Tile
Parking Type Circular Driveway, Garage Faces Rear, Garage Faces Side, Oversized
Attached Garage true
Garage true
Private Pool No
Building
Entry Level One
Foundation Slab
Lot Size Range One + to Two Acres
Sewer Public Sewer
Water Public
Structure Type Block,Brick,Stucco
New Construction false
Others
Pets Allowed Yes
Senior Community No
Ownership Fee Simple
Monthly Total Fees $233
Acceptable Financing Cash, Conventional
Membership Fee Required Required
Listing Terms Cash, Conventional
Special Listing Condition None
Read Less
Want to know what your home might be worth? Contact us for a FREE valuation!

Our team is ready to help you sell your home for the highest possible price ASAP

© 2024 My Florida Regional MLS DBA Stellar MLS. All Rights Reserved.
Bought with RE/MAX ASSURED






