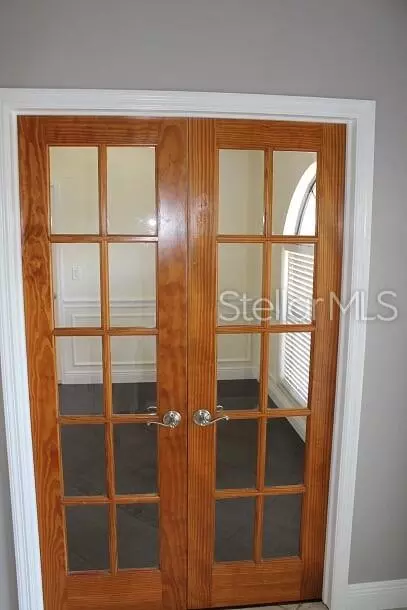$310,000
$314,900
1.6%For more information regarding the value of a property, please contact us for a free consultation.
7814 38TH CT E Sarasota, FL 34243
3 Beds
2 Baths
1,408 SqFt
Key Details
Sold Price $310,000
Property Type Single Family Home
Sub Type Single Family Residence
Listing Status Sold
Purchase Type For Sale
Square Footage 1,408 sqft
Price per Sqft $220
Subdivision Copperfield Sub
MLS Listing ID A4436285
Sold Date 08/16/19
Bedrooms 3
Full Baths 2
Construction Status Appraisal,Financing,Inspections
HOA Fees $25/ann
HOA Y/N Yes
Year Built 1989
Annual Tax Amount $1,611
Lot Size 9,583 Sqft
Acres 0.22
Property Description
Privately owned by a general contractor for 15 years! Numerous upgrades - Must see this home to appreciate! Truly a cook's kitchen with over sized island, abundance of storage, 2 ovens (one convection) and updated stainless appliances. Kitchen has granite galore, recessed lighting & ceiling fan. The split plan design offers privacy for the master bedroom and the master bath has a walk in shower, dual sinks & walk in closet. The other bedrooms have fresh paint, wood floors and closet shelf systems. The hall bath has been updated and the washer and dryer is in the garage and will convey with home. The home also offers whole house alarm system, 3 pull down stairs access to attic for mega storage solutions, window coverings (including some bahama shutters), raised panel doors, crown molding, tall base boards, Custom working wood buring fireplace, 10 ceiling fans, water view, cathedral ceilings and partially fenced yard. The inground, caged pool has a fence for safety, area for outside furniture out of the sun and a full working outdoor kitchen. Please call for a private walk through - too many upgrades to list!! Parking for 6 vehicles in driveway!!
Location
State FL
County Manatee
Community Copperfield Sub
Zoning PDR
Direction E
Interior
Interior Features Ceiling Fans(s), Central Vaccum, Crown Molding, Kitchen/Family Room Combo, Solid Surface Counters, Split Bedroom, Walk-In Closet(s), Window Treatments
Heating Central
Cooling Central Air
Flooring Ceramic Tile, Laminate, Wood
Fireplaces Type Living Room, Wood Burning
Furnishings Unfurnished
Fireplace true
Appliance Convection Oven, Cooktop, Dishwasher, Disposal, Dryer, Electric Water Heater, Microwave, Range, Refrigerator, Washer
Laundry In Garage
Exterior
Exterior Feature Fence, Outdoor Kitchen, Sliding Doors, Storage
Garage Driveway, Off Street
Garage Spaces 2.0
Pool Child Safety Fence, In Ground, Other, Screen Enclosure
Utilities Available Cable Available, Public
Waterfront false
View Y/N 1
View Water
Roof Type Shingle
Parking Type Driveway, Off Street
Attached Garage true
Garage true
Private Pool Yes
Building
Lot Description In County, Oversized Lot, Paved
Entry Level One
Foundation Slab
Lot Size Range Up to 10,889 Sq. Ft.
Sewer Public Sewer
Water Public
Architectural Style Ranch
Structure Type Block
New Construction false
Construction Status Appraisal,Financing,Inspections
Schools
Elementary Schools Kinnan Elementary
Middle Schools Braden River Middle
High Schools Southeast High
Others
Pets Allowed Yes
HOA Fee Include Common Area Taxes
Senior Community No
Ownership Fee Simple
Monthly Total Fees $25
Acceptable Financing Cash, Conventional, FHA
Membership Fee Required Required
Listing Terms Cash, Conventional, FHA
Special Listing Condition None
Read Less
Want to know what your home might be worth? Contact us for a FREE valuation!

Our team is ready to help you sell your home for the highest possible price ASAP

© 2024 My Florida Regional MLS DBA Stellar MLS. All Rights Reserved.
Bought with EXIT KING REALTY






