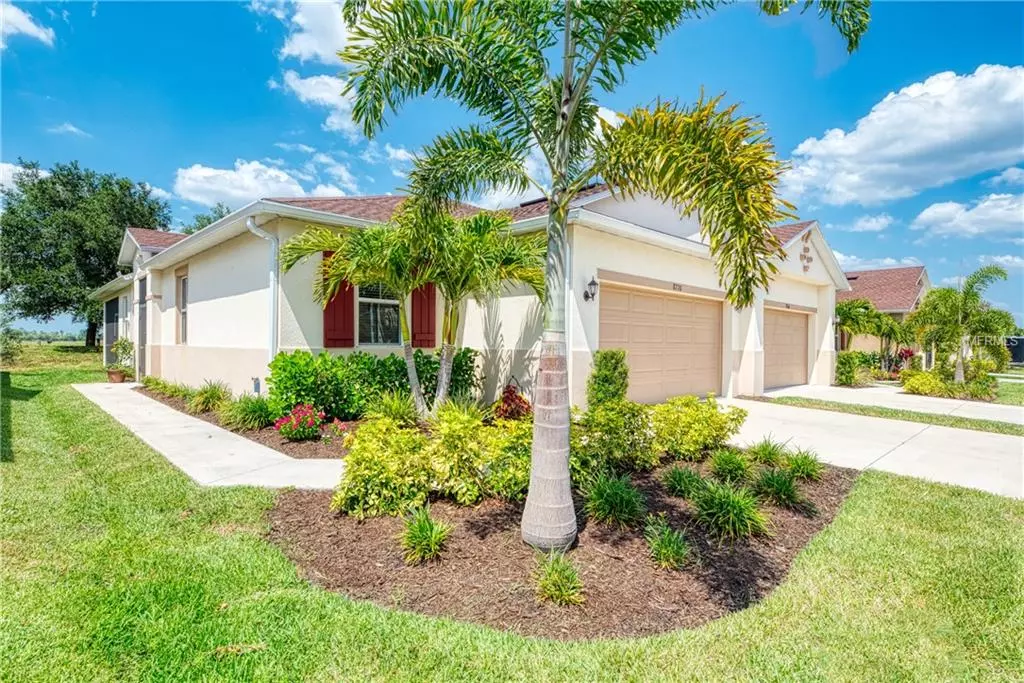$219,900
$219,900
For more information regarding the value of a property, please contact us for a free consultation.
8770 TUSCANY ISLES DR Punta Gorda, FL 33950
3 Beds
2 Baths
1,464 SqFt
Key Details
Sold Price $219,900
Property Type Single Family Home
Sub Type Villa
Listing Status Sold
Purchase Type For Sale
Square Footage 1,464 sqft
Price per Sqft $150
Subdivision Tuscany Isles
MLS Listing ID C7415121
Sold Date 07/23/19
Bedrooms 3
Full Baths 2
Construction Status Financing,Inspections
HOA Fees $241/qua
HOA Y/N Yes
Year Built 2017
Annual Tax Amount $2,483
Lot Dimensions 40x101
Property Description
Beautifully appointed 2017 built 3 bedroom, 2 bathroom villa with open concept great room floor plan and ALL OF THE UPGRADES awaits new owners! Enter this lovely home with high ceilings, crown molding, over-sized tile flooring, upgraded granite counters and tall cabinets, stainless steel appliances, upgraded light fixtures, and desirable on-trend finishes in bathrooms and bedrooms will WOW. Excellent storage and light exists in all rooms,too. Entertain your friends in this thoughtfully designed space, relish a cup of coffee while watching the cows graze in the private screened back lanai, or open the front door, too and let the breeze blow through for enjoyment. This home has the option to be sold FULLY FURNISHED, so make note of the beautiful ease of moving right in! Steps away to the heated community pool, and a great place to walk/ride your bike, what's not to love? Do not miss your chance to see and own this impeccably maintained villa in Tuscany Isles, a premier gated MAINTENANCE-FREE community in Punta Gorda, minutes from downtown, the PGD Airport, I-75, and all of the conveniences nearby!
Location
State FL
County Charlotte
Community Tuscany Isles
Zoning PD
Rooms
Other Rooms Great Room, Inside Utility
Interior
Interior Features Ceiling Fans(s), Crown Molding, Eat-in Kitchen, High Ceilings, Living Room/Dining Room Combo, Open Floorplan, Solid Wood Cabinets, Split Bedroom, Stone Counters, Thermostat, Walk-In Closet(s), Window Treatments
Heating Central
Cooling Central Air
Flooring Carpet, Tile
Furnishings Negotiable
Fireplace false
Appliance Dishwasher, Disposal, Dryer, Electric Water Heater, Microwave, Range, Refrigerator, Washer
Laundry Inside, Laundry Room
Exterior
Exterior Feature Hurricane Shutters, Irrigation System, Rain Gutters, Sidewalk, Sliding Doors, Sprinkler Metered
Garage Driveway, Garage Door Opener
Garage Spaces 2.0
Community Features Deed Restrictions, Gated, Pool, Sidewalks, Waterfront
Utilities Available Cable Connected, Electricity Connected, Public, Sprinkler Meter
Amenities Available Gated, Maintenance, Pool, Recreation Facilities
Waterfront false
View Garden, Trees/Woods
Roof Type Shingle
Parking Type Driveway, Garage Door Opener
Attached Garage true
Garage true
Private Pool No
Building
Lot Description In County, Level, Sidewalk, Street Dead-End, Paved, Private
Entry Level One
Foundation Slab
Lot Size Range Up to 10,889 Sq. Ft.
Builder Name KB Homes
Sewer Public Sewer
Water Public
Architectural Style Florida
Structure Type Block
New Construction false
Construction Status Financing,Inspections
Others
Pets Allowed Yes
HOA Fee Include Pool,Escrow Reserves Fund,Insurance,Maintenance Grounds,Management,Pest Control,Pool,Recreational Facilities,Trash
Senior Community No
Ownership Fee Simple
Monthly Total Fees $241
Acceptable Financing Cash, Conventional, FHA, VA Loan
Membership Fee Required Required
Listing Terms Cash, Conventional, FHA, VA Loan
Num of Pet 2
Special Listing Condition None
Read Less
Want to know what your home might be worth? Contact us for a FREE valuation!

Our team is ready to help you sell your home for the highest possible price ASAP

© 2024 My Florida Regional MLS DBA Stellar MLS. All Rights Reserved.
Bought with COLDWELL BANKER SUNSTAR REALTY






