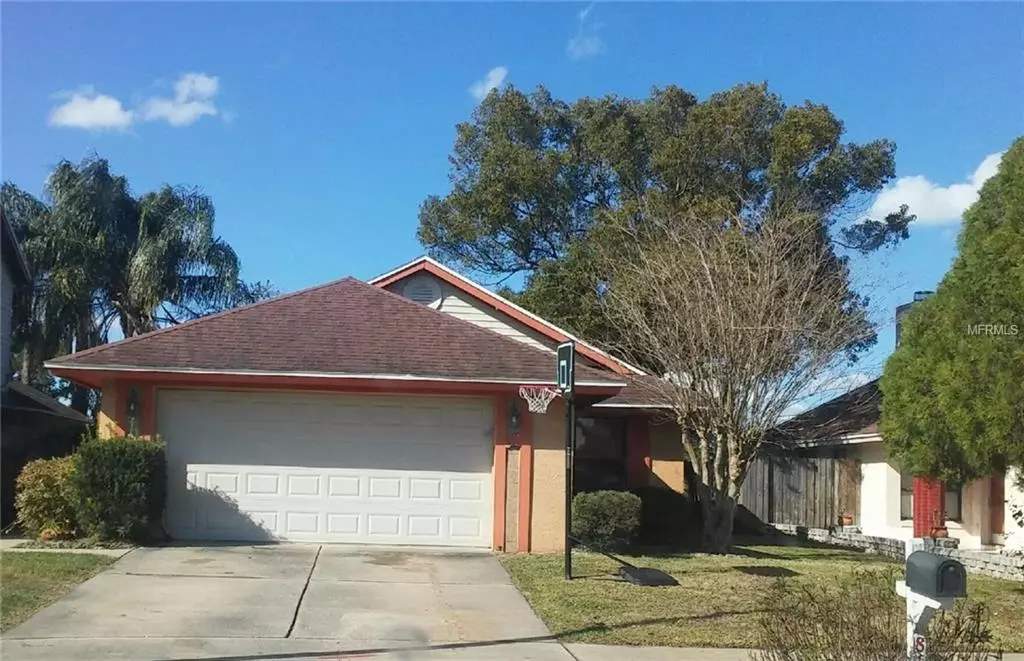$230,000
$225,000
2.2%For more information regarding the value of a property, please contact us for a free consultation.
811 BATES CT Casselberry, FL 32707
3 Beds
2 Baths
1,364 SqFt
Key Details
Sold Price $230,000
Property Type Single Family Home
Sub Type Single Family Residence
Listing Status Sold
Purchase Type For Sale
Square Footage 1,364 sqft
Price per Sqft $168
Subdivision Hollowbrook West Ph 4
MLS Listing ID O5768630
Sold Date 04/12/19
Bedrooms 3
Full Baths 2
Construction Status Financing,Inspections
HOA Fees $34/ann
HOA Y/N Yes
Year Built 1988
Annual Tax Amount $1,639
Lot Size 3,920 Sqft
Acres 0.09
Property Description
GORGEOUS WELL SOUGHT AFTER HOME IN A PRESTIGIOUS SUBDIVISION!!! This property features wood inspired laminate & earth toned tiling throughout. Brand new HVAC unit, with high tech thermostat and brand new fencing in the backyard, The vaulted ceilings, sliding glass doors, and window treatments brighten this home. The master features a beautiful bathroom with a garden tub, stand up stall shower with designer tiling and dual sinks, & sliding glass door leading to your private patio. The eat in kitchen features a sliding glass door leading to the back patio, and the convenient indoor laundry closet. This home in located within walking distance to the A+ rated elementary school and is zoned for all A+ schools.
Location
State FL
County Seminole
Community Hollowbrook West Ph 4
Zoning PUD
Interior
Interior Features Attic Fan, Ceiling Fans(s), Crown Molding, Skylight(s), Thermostat, Vaulted Ceiling(s), Window Treatments
Heating Electric
Cooling Central Air
Flooring Laminate, Tile
Fireplace true
Appliance Cooktop, Dishwasher, Disposal, Electric Water Heater, Ice Maker, Microwave, Range, Refrigerator
Laundry Inside, Laundry Closet
Exterior
Exterior Feature Fence, Irrigation System, Lighting, Sidewalk, Sliding Doors
Garage Driveway, Garage Door Opener
Garage Spaces 2.0
Community Features Deed Restrictions
Utilities Available Electricity Connected, Public
Waterfront false
Roof Type Shingle
Parking Type Driveway, Garage Door Opener
Attached Garage true
Garage true
Private Pool No
Building
Lot Description Sidewalk, Paved
Foundation Slab
Lot Size Range Up to 10,889 Sq. Ft.
Sewer Public Sewer
Water Public
Architectural Style Ranch
Structure Type Block,Siding,Stucco
New Construction false
Construction Status Financing,Inspections
Schools
Elementary Schools Red Bug Elementary
Middle Schools Tuskawilla Middle
High Schools Lake Howell High
Others
Pets Allowed Yes
Senior Community No
Ownership Fee Simple
Monthly Total Fees $34
Acceptable Financing Cash, Conventional, FHA, VA Loan
Membership Fee Required Required
Listing Terms Cash, Conventional, FHA, VA Loan
Special Listing Condition None
Read Less
Want to know what your home might be worth? Contact us for a FREE valuation!

Our team is ready to help you sell your home for the highest possible price ASAP

© 2024 My Florida Regional MLS DBA Stellar MLS. All Rights Reserved.
Bought with EXP REALTY LLC






