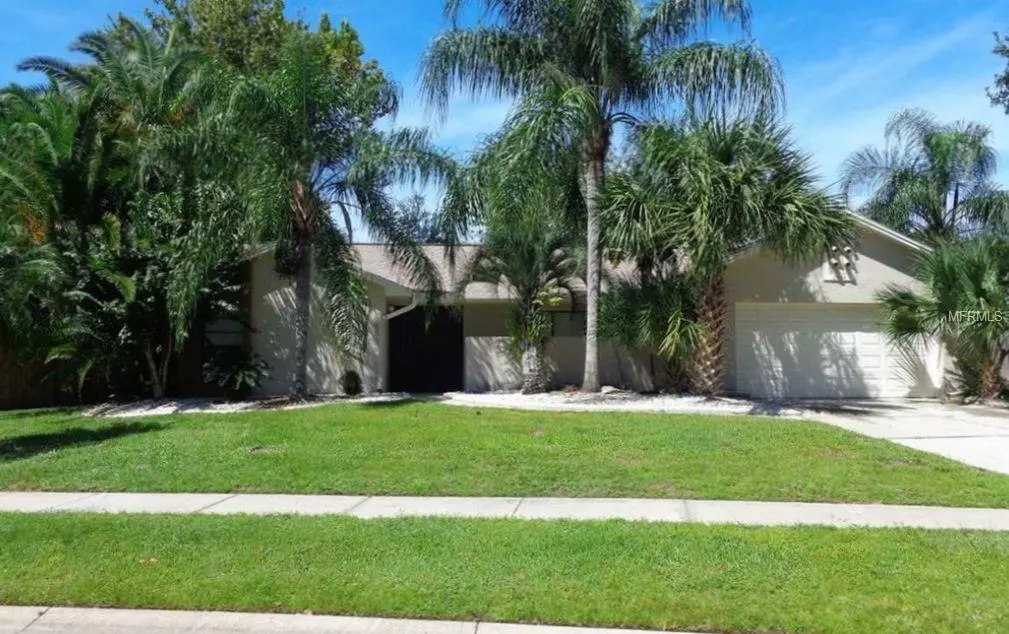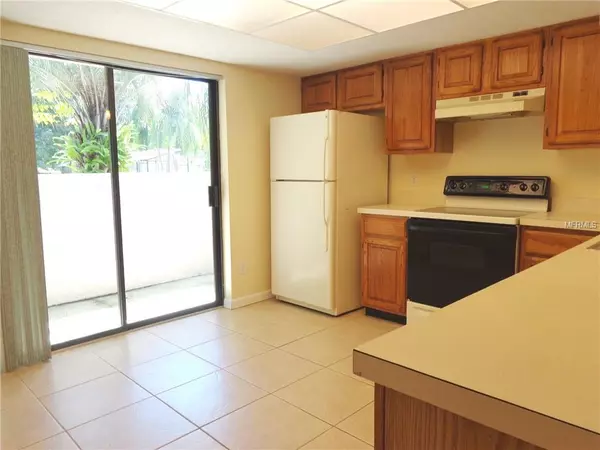$275,000
$280,000
1.8%For more information regarding the value of a property, please contact us for a free consultation.
2884 N MORNINGSIDE CT Oviedo, FL 32765
3 Beds
2 Baths
1,578 SqFt
Key Details
Sold Price $275,000
Property Type Single Family Home
Sub Type Single Family Residence
Listing Status Sold
Purchase Type For Sale
Square Footage 1,578 sqft
Price per Sqft $174
Subdivision Stillwater Ph 1
MLS Listing ID O5757049
Sold Date 04/26/19
Bedrooms 3
Full Baths 2
Construction Status Appraisal,Financing,Inspections
HOA Fees $21/ann
HOA Y/N Yes
Year Built 1986
Annual Tax Amount $3,252
Lot Size 9,583 Sqft
Acres 0.22
Property Description
JUST REDUCED PRICED!!! Relax in your own pool home oasis in beautiful Oviedo. This is a beautiful 3 bedroom, 2 bath pool home with soaring volume ceilings, easy maintenance ceramic tile throughout main living areas. Kitchen boasts a private garden patio through sliders for a peaceful breakfast before starting your day. Huge, screened, self-cleaning pool with large covered lanai allows gracious entertaining. NEW: AC (inside & out), Pool Pump, Pool Screen, Patio refinished. New Roof 2015 (45 yr. architectural). New Plumbing 2012. Newer: Garage Door & Opener, Bath remodel, Gutters, Digital Thermostat. Expertly maintained with custom curbing and sprinklers. Community features A+ rated Seminole County schools, fishing pond and park. Located close to the 417, University of Central Florida, Siemens, Orlando, downtown Winter Park, shopping and restaurants.
Location
State FL
County Seminole
Community Stillwater Ph 1
Zoning R-2
Interior
Interior Features Cathedral Ceiling(s), Ceiling Fans(s), High Ceilings, Kitchen/Family Room Combo, Living Room/Dining Room Combo, Open Floorplan, Split Bedroom, Vaulted Ceiling(s), Walk-In Closet(s)
Heating Central, Electric
Cooling Central Air
Flooring Carpet, Ceramic Tile, Laminate
Fireplace false
Appliance Dishwasher, Electric Water Heater, Range, Refrigerator
Exterior
Exterior Feature Fence, Irrigation System, Lighting, Rain Gutters, Sidewalk
Garage Garage Door Opener
Garage Spaces 2.0
Pool Auto Cleaner, Gunite, In Ground, Pool Sweep, Screen Enclosure
Utilities Available Cable Available, Electricity Connected, Phone Available, Sewer Connected, Street Lights
Waterfront false
Roof Type Shingle
Parking Type Garage Door Opener
Attached Garage true
Garage true
Private Pool Yes
Building
Lot Description Sidewalk, Street Dead-End, Paved
Entry Level One
Foundation Slab
Lot Size Range Up to 10,889 Sq. Ft.
Sewer Public Sewer
Water None
Architectural Style Traditional
Structure Type Block,Stucco
New Construction false
Construction Status Appraisal,Financing,Inspections
Schools
Elementary Schools Carillon Elementary
Middle Schools Jackson Heights Middle
High Schools Hagerty High
Others
Pets Allowed Breed Restrictions, Yes
Senior Community No
Ownership Fee Simple
Acceptable Financing Cash, Conventional, FHA, VA Loan
Membership Fee Required Required
Listing Terms Cash, Conventional, FHA, VA Loan
Special Listing Condition None
Read Less
Want to know what your home might be worth? Contact us for a FREE valuation!

Our team is ready to help you sell your home for the highest possible price ASAP

© 2024 My Florida Regional MLS DBA Stellar MLS. All Rights Reserved.
Bought with WEMERT GROUP REALTY LLC






