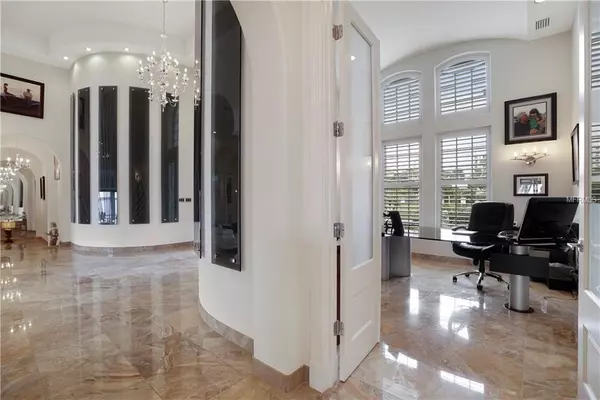$2,250,000
$2,350,000
4.3%For more information regarding the value of a property, please contact us for a free consultation.
3020 S PENINSULA DR S Daytona Beach Shores, FL 32118
4 Beds
6 Baths
4,465 SqFt
Key Details
Sold Price $2,250,000
Property Type Single Family Home
Sub Type Single Family Residence
Listing Status Sold
Purchase Type For Sale
Square Footage 4,465 sqft
Price per Sqft $503
Subdivision Mc Elroys Belleview
MLS Listing ID V4905217
Sold Date 03/05/19
Bedrooms 4
Full Baths 4
Half Baths 2
Construction Status No Contingency
HOA Y/N No
Year Built 2007
Annual Tax Amount $21,217
Lot Size 0.750 Acres
Acres 0.75
Lot Dimensions 100x326
Property Description
Stunning Luxury Estate! Every Bedroom is a suite.Clean lines, natural wood and Caribbean inspired window trim harmonizes to create the sophisticated and warm exterior of this Coastal Contemporary home. The nearly 6,000 square feet of living area has been designed to accommodate comfortable living while preserving sleekness and luxury.A tour of the first floor starts with a grand foyer that leads into a formal living room. The adjacent open island kitchen flows into the dining and living areas that feature voluminous ceilings with exposed wood beams. An opulent master suite with enormous walk-in closets and a luxurious bath fills an entire wing making a private oasis retreat for the homeowner.Contemporary fully furnished unbelievable over 100K in SCAN DESIGN furniture. Brand new Boat Dock.
Location
State FL
County Volusia
Community Mc Elroys Belleview
Zoning R-3
Direction S
Rooms
Other Rooms Bonus Room, Breakfast Room Separate, Den/Library/Office, Family Room, Florida Room, Formal Dining Room Separate, Formal Living Room Separate, Great Room, Inside Utility
Interior
Interior Features Built-in Features, Cathedral Ceiling(s), Ceiling Fans(s), Central Vaccum, Coffered Ceiling(s), Crown Molding, Dry Bar, Eat-in Kitchen, High Ceilings, L Dining, Open Floorplan
Heating Central, Electric, Propane, Zoned
Cooling Central Air, Humidity Control, Zoned
Flooring Brick, Carpet, Ceramic Tile, Marble, Tile, Tile, Travertine
Fireplaces Type Gas, Family Room, Other
Furnishings Furnished
Fireplace true
Appliance Bar Fridge, Built-In Oven, Convection Oven, Cooktop, Dishwasher, Disposal, Dryer, Freezer, Gas Water Heater
Laundry Inside
Exterior
Exterior Feature Fence, French Doors, Hurricane Shutters, Irrigation System, Lighting, Outdoor Grill, Outdoor Kitchen, Sliding Doors
Garage Spaces 3.0
Pool Heated, In Ground
Utilities Available BB/HS Internet Available, Cable Connected, Electricity Connected, Propane, Sewer Connected, Sprinkler Well, Underground Utilities
Waterfront true
Waterfront Description Intracoastal Waterway,River Front
View Y/N 1
Water Access 1
Water Access Desc Intracoastal Waterway,River
View Water
Roof Type Tile
Attached Garage true
Garage true
Private Pool Yes
Building
Entry Level One
Foundation Slab
Lot Size Range 1/2 Acre to 1 Acre
Sewer Public Sewer
Water Public, Well
Architectural Style Contemporary
Structure Type Block,Brick,Stone,Stucco
New Construction false
Construction Status No Contingency
Others
Senior Community No
Ownership Fee Simple
Special Listing Condition None
Read Less
Want to know what your home might be worth? Contact us for a FREE valuation!

Our team is ready to help you sell your home for the highest possible price ASAP

© 2024 My Florida Regional MLS DBA Stellar MLS. All Rights Reserved.
Bought with OCEANS LUXURY REALTY FULL SVC






