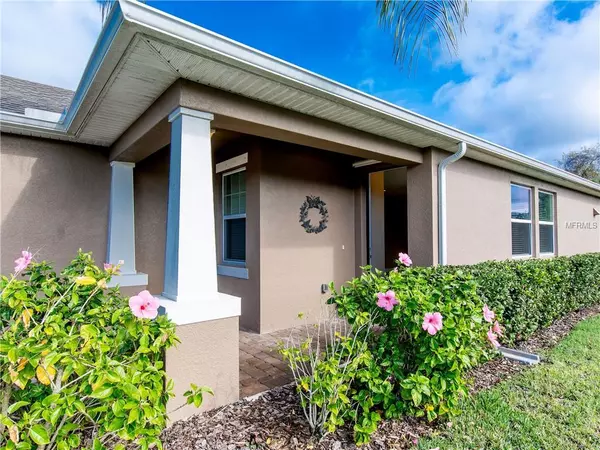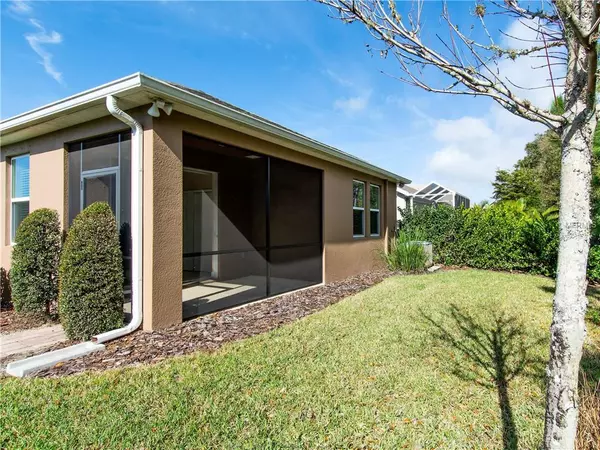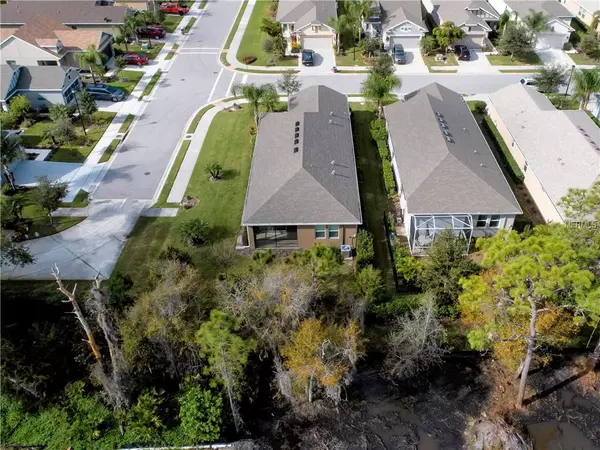$260,000
$265,000
1.9%For more information regarding the value of a property, please contact us for a free consultation.
25740 GRAYTON AVE Englewood, FL 34223
2 Beds
2 Baths
1,636 SqFt
Key Details
Sold Price $260,000
Property Type Single Family Home
Sub Type Single Family Residence
Listing Status Sold
Purchase Type For Sale
Square Footage 1,636 sqft
Price per Sqft $158
Subdivision Keyway Place
MLS Listing ID N6103436
Sold Date 05/03/19
Bedrooms 2
Full Baths 2
Construction Status Financing,Inspections
HOA Fees $241/qua
HOA Y/N Yes
Year Built 2015
Annual Tax Amount $2,534
Lot Size 7,405 Sqft
Acres 0.17
Property Description
Keyway Place, north Englewood, short ride to beautiful sandy beaches, top restaurants, quaint historical Englewood Village, farmers market, etc. Absolutely lovely, 2 bedrooms, 2 bath, + DEN, private corner lot. Maintenance Free! This fabulous home was built in 2015 with neutral tile flooring throughout. Double doors off the living room lead you to the den/office. Granite countertops in both bathrooms, dual sinks and oversize shower in the master bath. In the kitchen you will fall in love with the granite countertops, pantry, eat-in kitchen and the "must have" breakfast bar. Custom paint, ceiling fans, open floor plan, hurricane shutters, window blinds, gutters, brick paver walkway to the front door, add to the splendor of this home. LOWEST PRICED HOME IN THIS COMMUNITY! Gated community featuring a crystal blue pool, community lake with path, irrigation, and lawn maintenance. The Lifestyle will Last Forever, the Opportunity will NOT!
Location
State FL
County Sarasota
Community Keyway Place
Zoning RSF4
Interior
Interior Features Ceiling Fans(s), Eat-in Kitchen, High Ceilings, Kitchen/Family Room Combo, Open Floorplan, Solid Surface Counters, Split Bedroom, Walk-In Closet(s), Window Treatments
Heating Central
Cooling Central Air
Flooring Ceramic Tile
Furnishings Unfurnished
Fireplace false
Appliance Dishwasher, Disposal, Dryer, Microwave, Range, Refrigerator, Washer
Exterior
Exterior Feature Hurricane Shutters, Irrigation System, Lighting, Sidewalk, Sliding Doors
Parking Features Driveway, Garage Door Opener
Garage Spaces 2.0
Community Features Deed Restrictions, Gated, Pool, Sidewalks
Utilities Available Cable Available, Public, Street Lights
Amenities Available Gated, Pool, Security
View Trees/Woods
Roof Type Shingle
Porch Covered, Enclosed, Screened
Attached Garage true
Garage true
Private Pool No
Building
Lot Description Corner Lot, In County, Sidewalk, Paved
Story 1
Entry Level One
Foundation Slab
Lot Size Range Up to 10,889 Sq. Ft.
Builder Name Ryland
Sewer Public Sewer
Water Public
Architectural Style Contemporary, Florida
Structure Type Block
New Construction false
Construction Status Financing,Inspections
Others
Pets Allowed Breed Restrictions, Number Limit
HOA Fee Include Pool,Maintenance Grounds,Management,Security
Senior Community No
Ownership Fee Simple
Monthly Total Fees $241
Acceptable Financing Cash, Conventional
Membership Fee Required Required
Listing Terms Cash, Conventional
Num of Pet 3
Special Listing Condition None
Read Less
Want to know what your home might be worth? Contact us for a FREE valuation!

Our team is ready to help you sell your home for the highest possible price ASAP

© 2025 My Florida Regional MLS DBA Stellar MLS. All Rights Reserved.
Bought with RE/MAX PLATINUM REALTY





