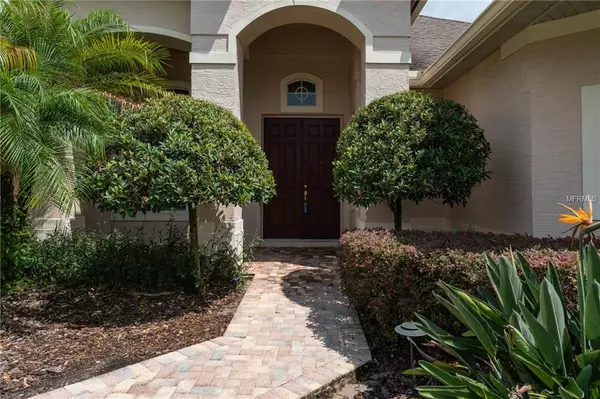$343,000
$369,900
7.3%For more information regarding the value of a property, please contact us for a free consultation.
Address not disclosed Oviedo, FL 32765
4 Beds
4 Baths
2,740 SqFt
Key Details
Sold Price $343,000
Property Type Single Family Home
Sub Type Single Family Residence
Listing Status Sold
Purchase Type For Sale
Square Footage 2,740 sqft
Price per Sqft $125
Subdivision Estates At Aloma Woods Ph 2
MLS Listing ID O5729440
Sold Date 04/29/19
Bedrooms 4
Full Baths 3
Half Baths 1
Construction Status Appraisal,Financing,Inspections
HOA Fees $72/ann
HOA Y/N Yes
Year Built 1999
Annual Tax Amount $3,545
Lot Size 0.290 Acres
Acres 0.29
Property Description
Welcome home to The Estates at Aloma Woods, one of Oviedo’s premier gated communities. You will fall in love with the double split floor plan, separate office, upstairs bonus room, screened lanai with in ground spa/hot tub, and stunning dining room chandelier. This home has been well cared for with refurbished spa, A/C system replaced in 2014 and whole house water filtration system. You will have access to the lake where you can bring your boat and water ski, as well as tennis court. Top Seminole County schools, so convenient to UCF, the Research Park and Siemens as well as great shopping and restaurants and so convenient to major roadways and 417. This home shows well but needs some updating. Lowest price in the Estates at Aloma Woods.
Location
State FL
County Seminole
Community Estates At Aloma Woods Ph 2
Zoning R-1AA
Rooms
Other Rooms Attic, Bonus Room, Formal Dining Room Separate, Formal Living Room Separate, Inside Utility
Interior
Interior Features Built-in Features, Ceiling Fans(s), Kitchen/Family Room Combo, Solid Surface Counters, Split Bedroom, Walk-In Closet(s)
Heating Central, Natural Gas
Cooling Central Air
Flooring Carpet, Ceramic Tile, Laminate
Fireplaces Type Family Room
Fireplace true
Appliance Built-In Oven, Cooktop, Dishwasher, Disposal, Gas Water Heater, Microwave, Refrigerator, Trash Compactor, Water Filtration System
Exterior
Exterior Feature Irrigation System, Rain Gutters, Sliding Doors
Garage Driveway
Garage Spaces 2.0
Utilities Available Cable Available, Fire Hydrant, Private, Street Lights
Waterfront false
Roof Type Shingle
Parking Type Driveway
Attached Garage true
Garage true
Private Pool No
Building
Foundation Slab
Lot Size Range 1/4 Acre to 21779 Sq. Ft.
Sewer Public Sewer
Water Public
Architectural Style Contemporary
Structure Type Block,Stucco
New Construction false
Construction Status Appraisal,Financing,Inspections
Schools
Elementary Schools Evans Elementary
Middle Schools Tuskawilla Middle
High Schools Lake Howell High
Others
Pets Allowed Yes
Senior Community No
Ownership Fee Simple
Monthly Total Fees $72
Acceptable Financing Cash, Conventional, FHA, VA Loan
Listing Terms Cash, Conventional, FHA, VA Loan
Special Listing Condition None
Read Less
Want to know what your home might be worth? Contact us for a FREE valuation!

Our team is ready to help you sell your home for the highest possible price ASAP

© 2024 My Florida Regional MLS DBA Stellar MLS. All Rights Reserved.
Bought with KELLER WILLIAMS ADVANTAGE REALTY






