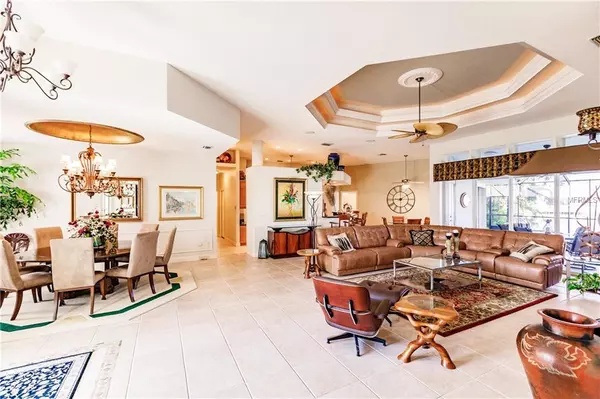$620,000
$649,900
4.6%For more information regarding the value of a property, please contact us for a free consultation.
4067 SAN MASSIMO DR Punta Gorda, FL 33950
3 Beds
3 Baths
2,720 SqFt
Key Details
Sold Price $620,000
Property Type Single Family Home
Sub Type Single Family Residence
Listing Status Sold
Purchase Type For Sale
Square Footage 2,720 sqft
Price per Sqft $227
Subdivision Punta Gorda Isles Sec 15
MLS Listing ID A4405734
Sold Date 04/12/19
Bedrooms 3
Full Baths 2
Half Baths 1
Construction Status Appraisal,Financing,Inspections
HOA Y/N No
Year Built 2000
Annual Tax Amount $8,003
Lot Size 9,583 Sqft
Acres 0.22
Lot Dimensions 104 x 120 x 56 x 123
Property Description
PRICE REDUCTION Magnificently elegant DOUBLE Master Suites, waterfront home for the discerning Buyer. (BRAND NEW air condition just installed). NEW pool pump and hot water tank. Soaring ceilings are accented with double tray, golden dome, built-in display wall and disappearing glass doors to the fiber optical lit heated pool and spa. Exquisite home designed for entertaining. Round dining table seats 10 comfortably. Sit poolside and savor the peacefulness as the sun disappears making the intersecting waterways and lagoon glisten. The Library/Office has floor to ceiling custom wood cabinetry and French doors. Truly a chefs kitchen designed for convenience, expansive granite counter space, double convention ovens, center cooking island, raised dishwasher, generous cabinetry, desk station. Family & guests will appreciate the breakfast bar where the appetizer-buffet is served.The dining nook is perfect for your intimate dining or morning coffee! The MASTER suite features a king sized bed flattered by a sky blue tray ceiling. Have a restful night and open your eyes to gaze into your heated swimming pool inviting you in for a quick dip!The master en-suite is a dream! Deep jetted soaking tub or etched glass enclosed walk-in shower with 8 heads. Of course double sinks, vanity seating and abundance of closet space! SECOND MASTER suite also has a pool view. Now add the three car over-sized garage, circular cobblestone drive, concrete dock with electric & water, and waterview! WHEW! You NEED to come and see this one!
Location
State FL
County Charlotte
Community Punta Gorda Isles Sec 15
Zoning GS-3.5
Rooms
Other Rooms Attic, Den/Library/Office, Inside Utility
Interior
Interior Features Built-in Features, Cathedral Ceiling(s), Ceiling Fans(s), Central Vaccum, Crown Molding, Eat-in Kitchen, High Ceilings, Living Room/Dining Room Combo, Open Floorplan, Solid Surface Counters, Solid Wood Cabinets, Split Bedroom, Stone Counters, Tray Ceiling(s), Walk-In Closet(s), Wet Bar, Window Treatments
Heating Central, Electric, Heat Pump
Cooling Central Air, Humidity Control
Flooring Carpet, Tile
Furnishings Negotiable
Fireplace false
Appliance Built-In Oven, Cooktop, Dishwasher, Disposal, Dryer, Electric Water Heater, Microwave, Refrigerator, Solar Hot Water, Washer
Laundry Inside, Laundry Room
Exterior
Exterior Feature Hurricane Shutters, Irrigation System, Lighting, Sliding Doors
Garage Circular Driveway, Driveway, Garage Door Opener, Oversized
Garage Spaces 3.0
Pool Fiber Optic Lighting, Heated, In Ground, Lighting, Outside Bath Access, Screen Enclosure
Community Features Deed Restrictions, Golf, Waterfront
Utilities Available BB/HS Internet Available, Cable Connected, Electricity Connected, Fire Hydrant, Propane, Sewer Connected, Solar
Amenities Available Fence Restrictions
Waterfront true
Waterfront Description Canal - Saltwater
View Y/N 1
Water Access 1
Water Access Desc Bay/Harbor,Canal - Brackish,Canal - Saltwater,Gulf/Ocean,River
View Water
Roof Type Tile
Parking Type Circular Driveway, Driveway, Garage Door Opener, Oversized
Attached Garage true
Garage true
Private Pool Yes
Building
Lot Description Street Dead-End
Story 1
Entry Level One
Foundation Stem Wall
Lot Size Range Up to 10,889 Sq. Ft.
Builder Name TIM TOWLES
Sewer Public Sewer
Water Public
Architectural Style Florida
Structure Type Block,Stucco
New Construction false
Construction Status Appraisal,Financing,Inspections
Schools
Elementary Schools Sallie Jones Elementary
Middle Schools Punta Gorda Middle
High Schools Charlotte High
Others
Pets Allowed Yes
Senior Community No
Ownership Fee Simple
Acceptable Financing Cash, Conventional, FHA, VA Loan
Membership Fee Required None
Listing Terms Cash, Conventional, FHA, VA Loan
Special Listing Condition None
Read Less
Want to know what your home might be worth? Contact us for a FREE valuation!

Our team is ready to help you sell your home for the highest possible price ASAP

© 2024 My Florida Regional MLS DBA Stellar MLS. All Rights Reserved.
Bought with EXIT GULF COAST REALTY






