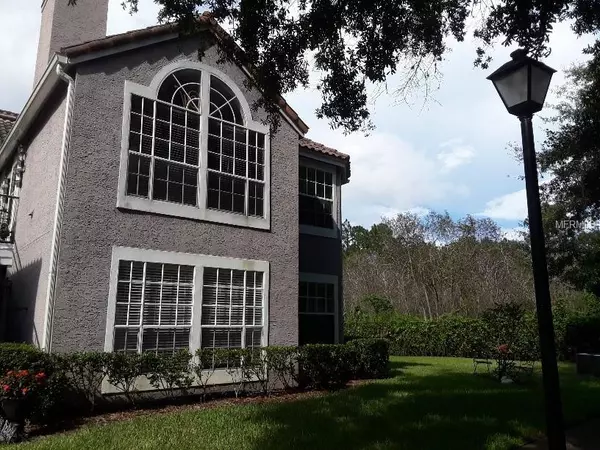$150,000
$155,000
3.2%For more information regarding the value of a property, please contact us for a free consultation.
1140 EXCELLER CT #204 Casselberry, FL 32707
3 Beds
2 Baths
1,151 SqFt
Key Details
Sold Price $150,000
Property Type Condo
Sub Type Condominium
Listing Status Sold
Purchase Type For Sale
Square Footage 1,151 sqft
Price per Sqft $130
Subdivision Hunters Chase Condo Ph 1
MLS Listing ID O5737210
Sold Date 12/31/18
Bedrooms 3
Full Baths 2
Condo Fees $330
HOA Y/N No
Year Built 1990
Annual Tax Amount $1,444
Lot Size 871 Sqft
Acres 0.02
Property Description
Right out of a designer magazine, beautifully updated one owner, 2nd floor private end unit in a desirable area minutes from Park Ave, UCF, I-4, 417, Deer Run Golf and Country Club, shopping and dining. Walk into the open concept living/dining room featuring a vaulted ceiling and wood burning fireplace. Beautiful over-sized windows flood this area with bright natural sunlight. Pride of ownership is evident in this home. The newly remodeled kitchen has a breakfast bar, quartz countertops, composite sink, newer upgraded Samsung appliances including front loading washer and dryer on pedestals and a Viking range hood over the convection double oven range. The master suite is complimented with vaulted ceilings, wood flooring and large closet with sliding mirrored doors. The master bath updates include a granite countertop. Ceiling fans and blinds throughout. Amenities include Community Clubhouse, Fitness Center, Sundeck, Pool and Spa. Don't miss out on this well cared for, ready to move into property! Submit your highest and best offer as you may not get a second opportunity!
Location
State FL
County Seminole
Community Hunters Chase Condo Ph 1
Zoning PRD
Rooms
Other Rooms Inside Utility
Interior
Interior Features Attic Fan, Living Room/Dining Room Combo, Stone Counters, Vaulted Ceiling(s), Window Treatments
Heating Central, Electric
Cooling Central Air
Flooring Carpet, Ceramic Tile, Wood
Fireplaces Type Wood Burning
Furnishings Unfurnished
Fireplace true
Appliance Convection Oven, Dishwasher, Disposal, Dryer, Electric Water Heater, Ice Maker, Range, Range Hood, Refrigerator, Washer
Laundry Inside, In Kitchen
Exterior
Exterior Feature Balcony, Irrigation System
Garage Assigned, Guest
Community Features Fitness Center, Pool, Sidewalks
Utilities Available BB/HS Internet Available, Cable Available, Cable Connected, Electricity Connected
Amenities Available Clubhouse, Gated
Waterfront false
Roof Type Tile
Parking Type Assigned, Guest
Garage false
Private Pool No
Building
Story 2
Entry Level One
Foundation Slab
Sewer Public Sewer
Water None
Architectural Style Spanish/Mediterranean
Structure Type Stucco,Wood Frame
New Construction false
Others
Pets Allowed Yes
HOA Fee Include Pool,Maintenance Structure,Maintenance Grounds,Pool,Recreational Facilities,Sewer,Trash,Water
Senior Community No
Pet Size Small (16-35 Lbs.)
Ownership Condominium
Acceptable Financing Cash, Conventional
Membership Fee Required Required
Listing Terms Cash, Conventional
Num of Pet 1
Special Listing Condition None
Read Less
Want to know what your home might be worth? Contact us for a FREE valuation!

Our team is ready to help you sell your home for the highest possible price ASAP

© 2024 My Florida Regional MLS DBA Stellar MLS. All Rights Reserved.
Bought with KELLER WILLIAMS HERITAGE REALTY






