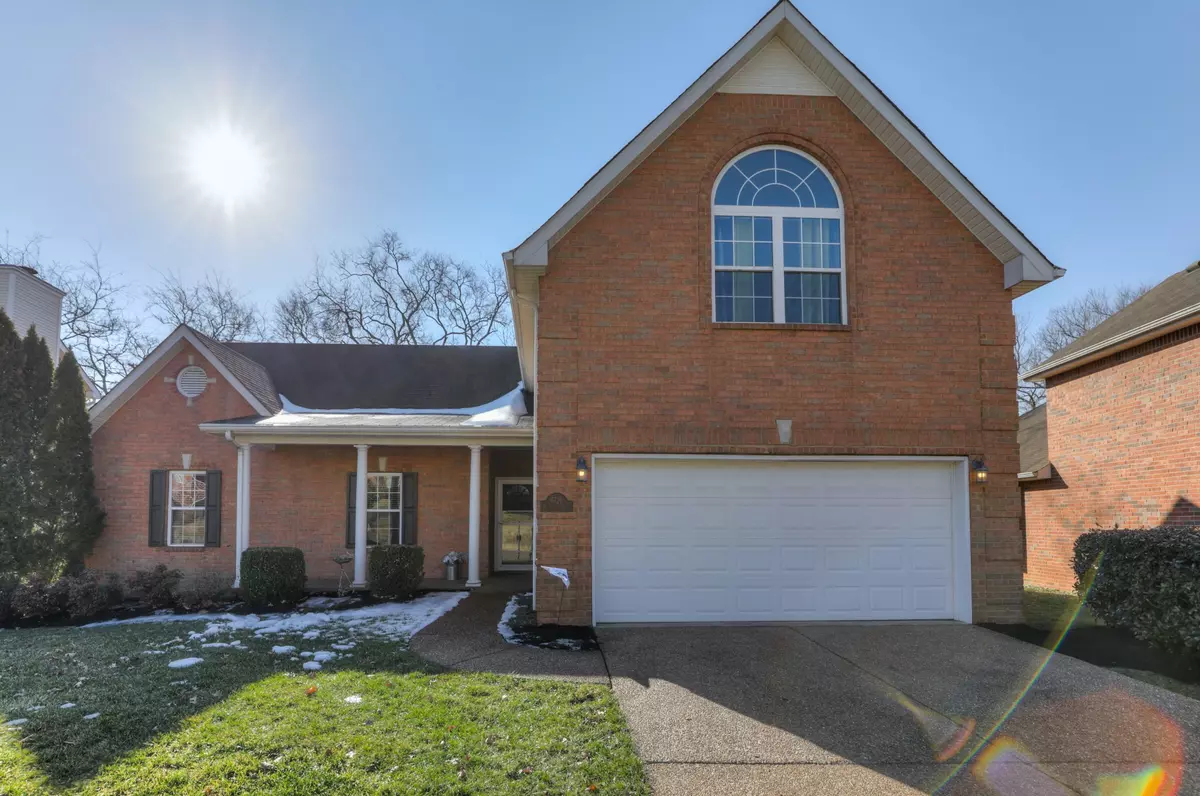$420,000
$399,999
5.0%For more information regarding the value of a property, please contact us for a free consultation.
6724 Autumn Oaks Dr #N Brentwood, TN 37027
3 Beds
3 Baths
2,400 SqFt
Key Details
Sold Price $420,000
Property Type Single Family Home
Sub Type Single Family Residence
Listing Status Sold
Purchase Type For Sale
Square Footage 2,400 sqft
Price per Sqft $175
Subdivision Autumn Oaks
MLS Listing ID 2232490
Sold Date 04/20/21
Bedrooms 3
Full Baths 2
Half Baths 1
HOA Fees $23/qua
HOA Y/N Yes
Year Built 2001
Annual Tax Amount $2,457
Lot Size 7,405 Sqft
Acres 0.17
Lot Dimensions 60 X 119
Property Description
One Story living with upstairs bonus room. 3 sides BRICK- Zero steps from garage entry! HARDWOODS!! Spacious kitchen w/stainless steel appliances. Large upstairs bonus room with half bath! Wood blinds, tall ceilings, deck, big level yard. Centrally located to convenient shopping. First showings to be at OPEN HOUSE SATURDAY, MARCH 6th from 12pm-4pm; offers to be submitted by 12 noon on SUNDAY, MARCH 7th.
Location
State TN
County Davidson County
Rooms
Main Level Bedrooms 3
Interior
Interior Features Ceiling Fan(s), Storage, Walk-In Closet(s)
Heating Central
Flooring Bamboo/Cork, Finished Wood, Tile, Vinyl
Fireplaces Number 1
Fireplace Y
Appliance Dishwasher, Disposal, Microwave
Exterior
Exterior Feature Garage Door Opener
Garage Spaces 2.0
Waterfront false
View Y/N false
Roof Type Shingle
Parking Type Attached, Aggregate
Private Pool false
Building
Lot Description Level
Story 2
Sewer Public Sewer
Water Public
Structure Type Brick
New Construction false
Schools
Elementary Schools May Werthan Shayne Elem.
Middle Schools William Henry Oliver Middle School
High Schools John Overton Comp High School
Others
Senior Community false
Read Less
Want to know what your home might be worth? Contact us for a FREE valuation!

Our team is ready to help you sell your home for the highest possible price ASAP

© 2024 Listings courtesy of RealTrac as distributed by MLS GRID. All Rights Reserved.






