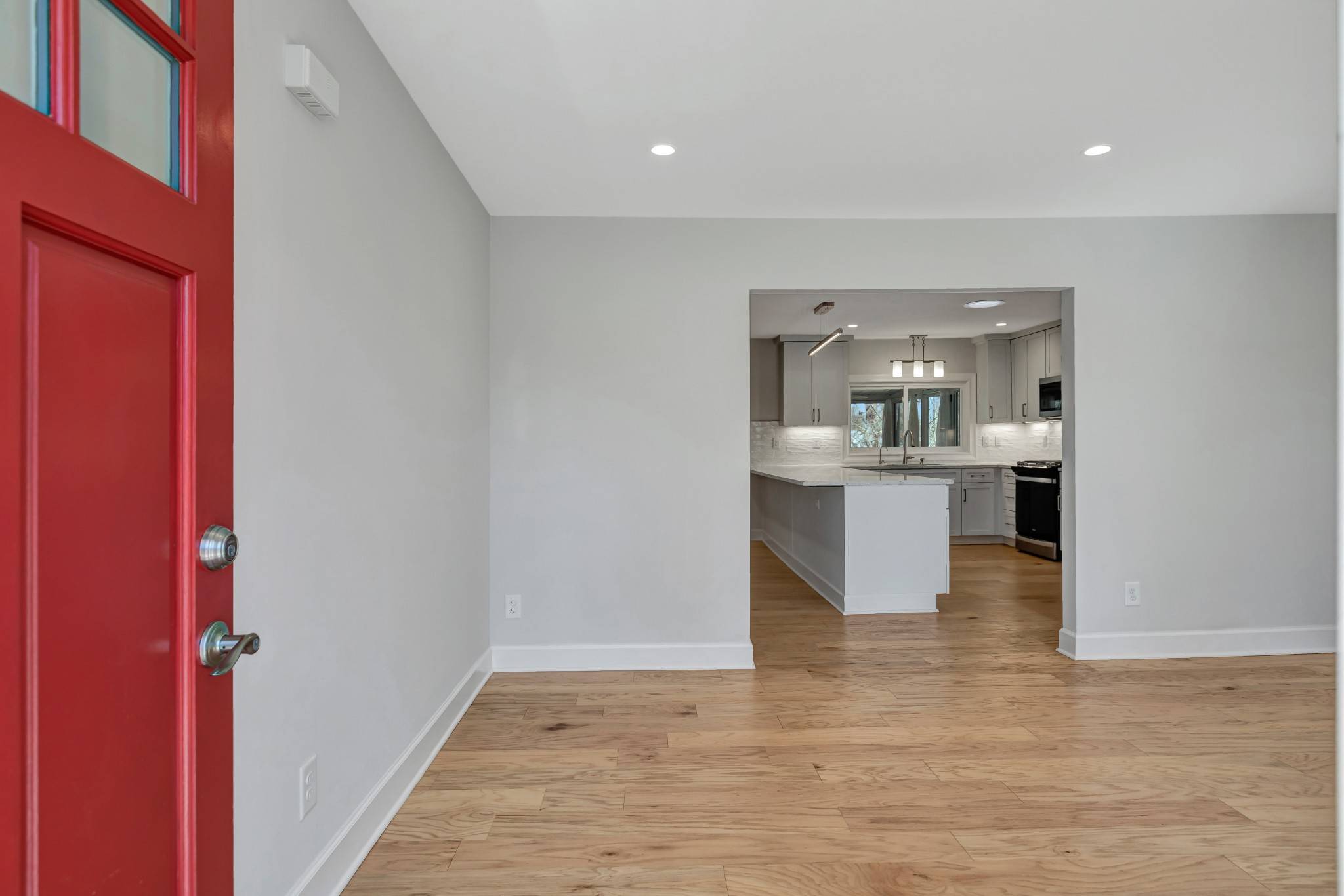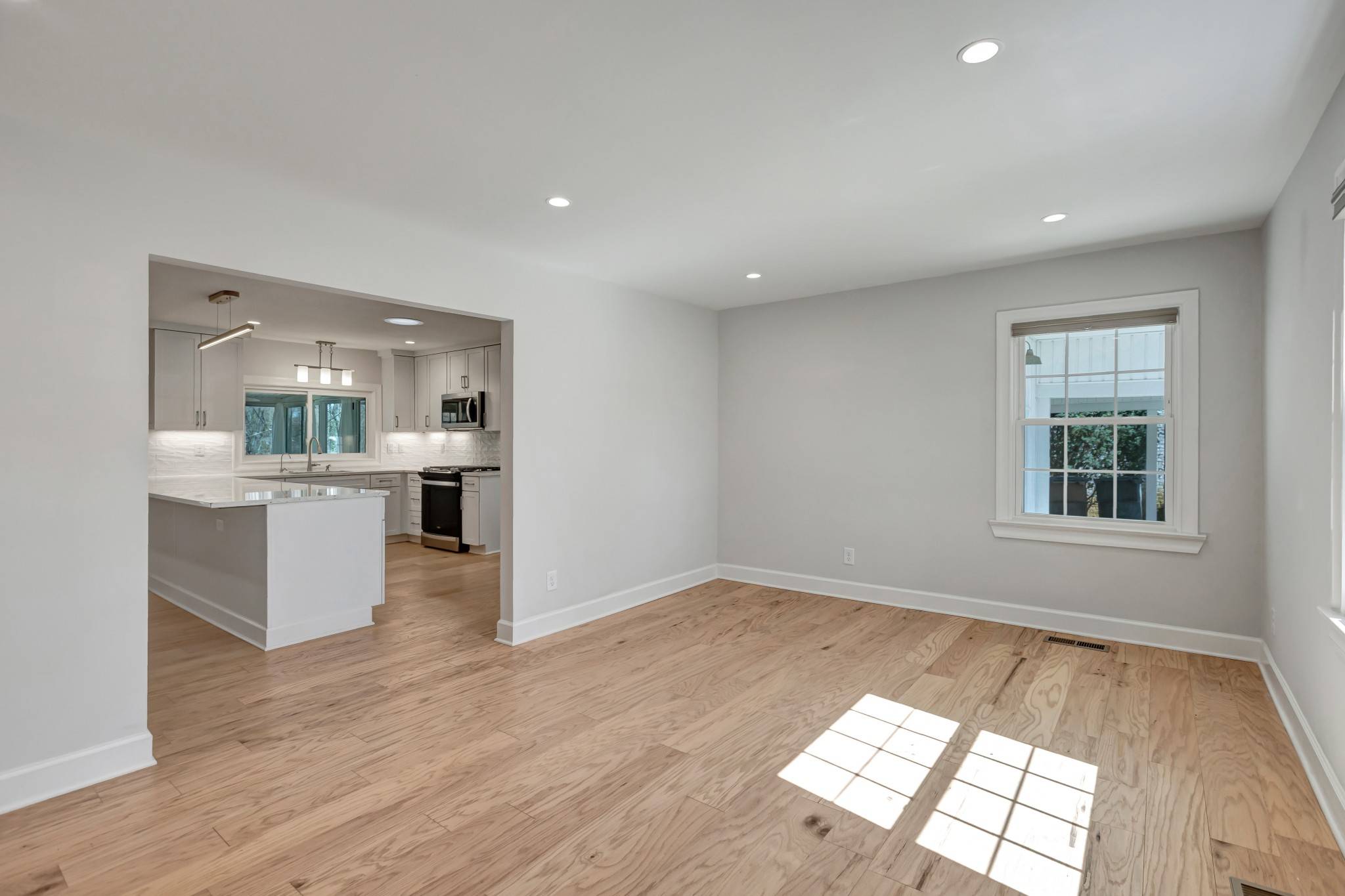140 Haverford Dr Nashville, TN 37205
2 Beds
2 Baths
1,548 SqFt
UPDATED:
Key Details
Property Type Single Family Home
Sub Type Single Family Residence
Listing Status Active
Purchase Type For Rent
Square Footage 1,548 sqft
Subdivision West Meade Farms
MLS Listing ID 2805086
Bedrooms 2
Full Baths 2
HOA Y/N No
Year Built 1954
Property Sub-Type Single Family Residence
Property Description
Location
State TN
County Davidson County
Rooms
Main Level Bedrooms 2
Interior
Interior Features Ceiling Fan(s), Open Floorplan, Pantry, Storage, Walk-In Closet(s), High Speed Internet, Kitchen Island
Heating Central
Cooling Central Air
Flooring Wood
Fireplace N
Appliance Built-In Electric Oven, Built-In Electric Range, Dishwasher, Disposal, Dryer, Ice Maker, Microwave, Refrigerator, Stainless Steel Appliance(s), Washer, Water Purifier
Exterior
Exterior Feature Balcony, Storage
Utilities Available Water Available
View Y/N true
View River
Roof Type Slate
Private Pool false
Building
Story 1
Sewer Public Sewer
Water Public
Structure Type Aluminum Siding,Masonite
New Construction false
Schools
Elementary Schools Gower Elementary
Middle Schools H. G. Hill Middle
High Schools James Lawson High School






