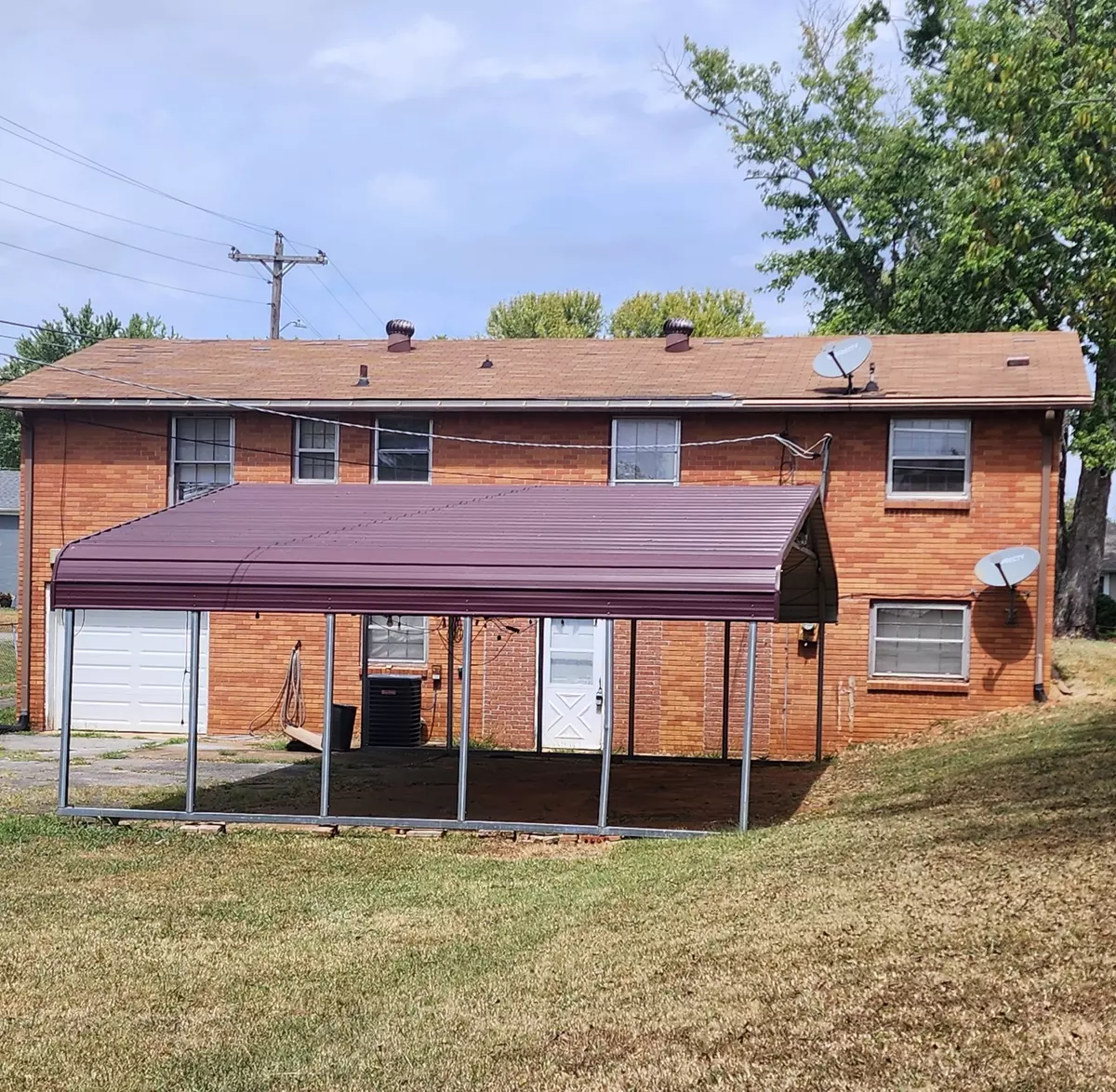
404 Lisle Drive Clarksville, TN 37042
3 Beds
2 Baths
1,248 SqFt
UPDATED:
11/28/2024 11:04 PM
Key Details
Property Type Single Family Home
Sub Type Single Family Residence
Listing Status Active Under Contract
Purchase Type For Sale
Square Footage 1,248 sqft
Price per Sqft $152
Subdivision Birchwood
MLS Listing ID 2763870
Bedrooms 3
Full Baths 1
Half Baths 1
HOA Y/N No
Year Built 1966
Annual Tax Amount $1,261
Lot Size 0.360 Acres
Acres 0.36
Lot Dimensions 81'X193'X81'X194'
Property Description
Location
State TN
County Montgomery County
Rooms
Main Level Bedrooms 3
Interior
Interior Features Ceiling Fan(s), Storage
Heating Electric
Cooling Ceiling Fan(s), Electric
Flooring Finished Wood, Tile, Vinyl
Fireplace Y
Appliance Dishwasher, Microwave, Refrigerator
Exterior
Exterior Feature Storage
Garage Spaces 1.0
Utilities Available Electricity Available, Water Available
View Y/N false
Roof Type Shingle
Private Pool false
Building
Lot Description Cleared, Level, Views
Story 1
Sewer Public Sewer
Water Public
Structure Type Brick
New Construction false
Schools
Elementary Schools West Creek Elementary School
Middle Schools West Creek Middle
High Schools West Creek High
Others
Senior Community false







