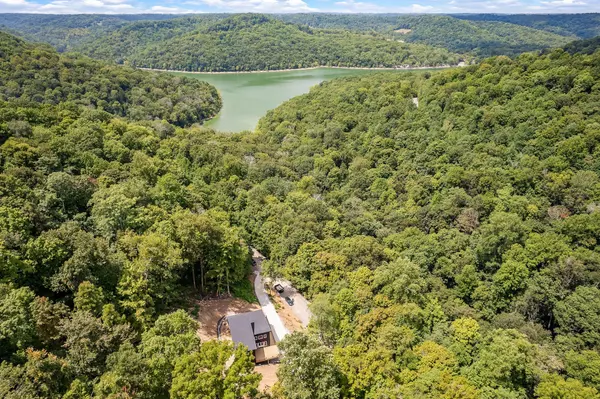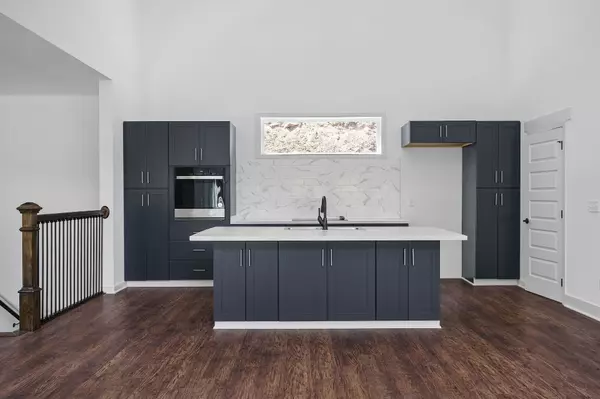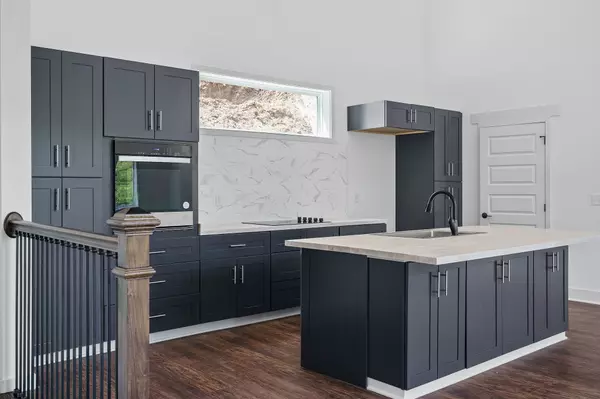
700 Shoreside Dr Smithville, TN 37166
3 Beds
3 Baths
2,410 SqFt
UPDATED:
11/24/2024 06:35 PM
Key Details
Property Type Single Family Home
Sub Type Single Family Residence
Listing Status Active
Purchase Type For Sale
Square Footage 2,410 sqft
Price per Sqft $269
Subdivision Center Hill Shores
MLS Listing ID 2762901
Bedrooms 3
Full Baths 3
HOA Fees $250/ann
HOA Y/N Yes
Year Built 2024
Annual Tax Amount $250
Lot Size 1.080 Acres
Acres 1.08
Property Description
Location
State TN
County Dekalb County
Rooms
Main Level Bedrooms 2
Interior
Interior Features Ceiling Fan(s), High Ceilings, Primary Bedroom Main Floor
Heating Central
Cooling Central Air
Flooring Laminate
Fireplace N
Exterior
Garage Spaces 3.0
Utilities Available Water Available
Waterfront false
View Y/N false
Roof Type Shingle
Private Pool false
Building
Lot Description Cleared, Wooded
Story 3
Sewer Public Sewer
Water Private
Structure Type Wood Siding
New Construction true
Schools
Elementary Schools Dekalb West Elementary
Middle Schools Dekalb Middle School
High Schools De Kalb County High School
Others
Senior Community false







