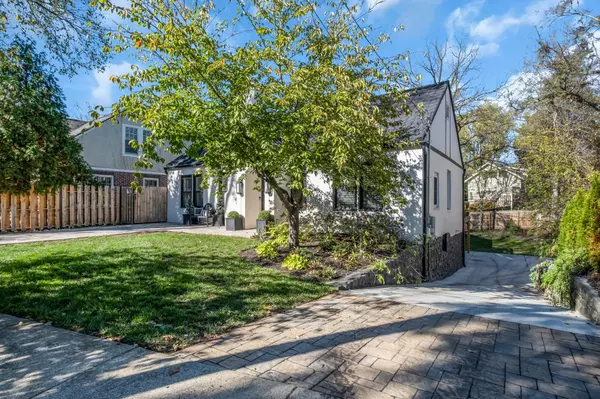
3704 Princeton Ave Nashville, TN 37205
3 Beds
3 Baths
2,350 SqFt
UPDATED:
11/25/2024 02:15 AM
Key Details
Property Type Single Family Home
Sub Type Single Family Residence
Listing Status Active Under Contract
Purchase Type For Sale
Square Footage 2,350 sqft
Price per Sqft $595
Subdivision Torrey/Richland Realty
MLS Listing ID 2761941
Bedrooms 3
Full Baths 2
Half Baths 1
HOA Y/N No
Year Built 1940
Annual Tax Amount $4,331
Lot Size 4,356 Sqft
Acres 0.1
Lot Dimensions 65 X 94
Property Description
Location
State TN
County Davidson County
Rooms
Main Level Bedrooms 3
Interior
Interior Features Ceiling Fan(s), High Ceilings, Open Floorplan, Pantry, Smart Camera(s)/Recording, Storage, Primary Bedroom Main Floor, Kitchen Island
Heating Natural Gas
Cooling Central Air, Electric
Flooring Finished Wood
Fireplaces Number 1
Fireplace Y
Appliance Dishwasher, Dryer, Microwave, Refrigerator, Washer
Exterior
Exterior Feature Garage Door Opener, Smart Camera(s)/Recording, Smart Lock(s)
Garage Spaces 1.0
Utilities Available Electricity Available, Natural Gas Available, Water Available
Waterfront false
View Y/N false
Roof Type Other
Private Pool false
Building
Lot Description Sloped
Story 1
Sewer Public Sewer
Water Public
Structure Type Other
New Construction false
Schools
Elementary Schools Sylvan Park Paideia Design Center
Middle Schools West End Middle School
High Schools Hillsboro Comp High School
Others
Senior Community false







