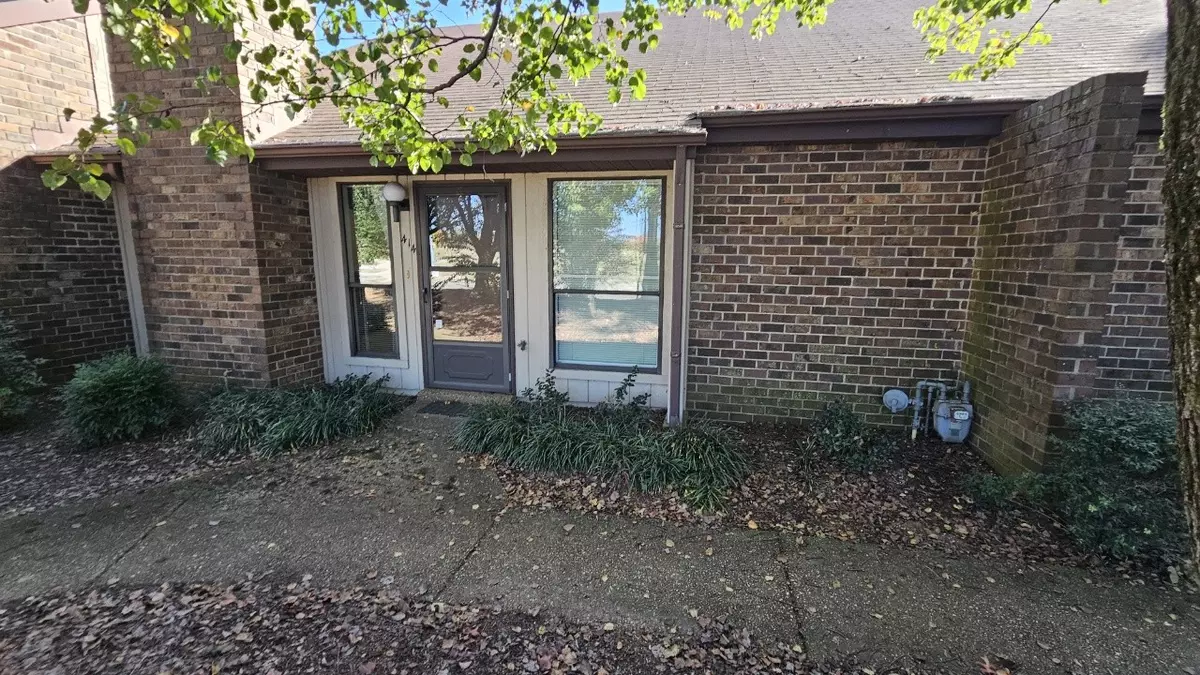
414 Hunters Pl Hermitage, TN 37076
2 Beds
2 Baths
1,721 SqFt
UPDATED:
10/31/2024 07:07 PM
Key Details
Property Type Single Family Home
Sub Type Garden
Listing Status Active
Purchase Type For Sale
Square Footage 1,721 sqft
Price per Sqft $172
Subdivision Fox Run
MLS Listing ID 2754168
Bedrooms 2
Full Baths 2
HOA Fees $360/mo
HOA Y/N Yes
Year Built 1994
Annual Tax Amount $1,494
Lot Size 1,306 Sqft
Acres 0.03
Property Description
Location
State TN
County Davidson County
Rooms
Main Level Bedrooms 2
Interior
Interior Features Ceiling Fan(s), Pantry, Walk-In Closet(s), Primary Bedroom Main Floor
Heating Central
Cooling Ceiling Fan(s), Central Air
Flooring Carpet, Finished Wood, Tile
Fireplaces Number 2
Fireplace Y
Appliance Dishwasher, Disposal, Dryer, Microwave, Refrigerator, Washer
Exterior
Exterior Feature Garage Door Opener
Garage Spaces 2.0
Utilities Available Water Available
Waterfront false
View Y/N false
Roof Type Shingle
Parking Type Attached
Private Pool false
Building
Story 2
Sewer Public Sewer
Water Public
Structure Type Frame
New Construction false
Schools
Elementary Schools Andrew Jackson Elementary
Middle Schools Dupont Hadley Middle
High Schools Mcgavock Comp High School
Others
HOA Fee Include Exterior Maintenance,Maintenance Grounds,Trash,Water
Senior Community false







