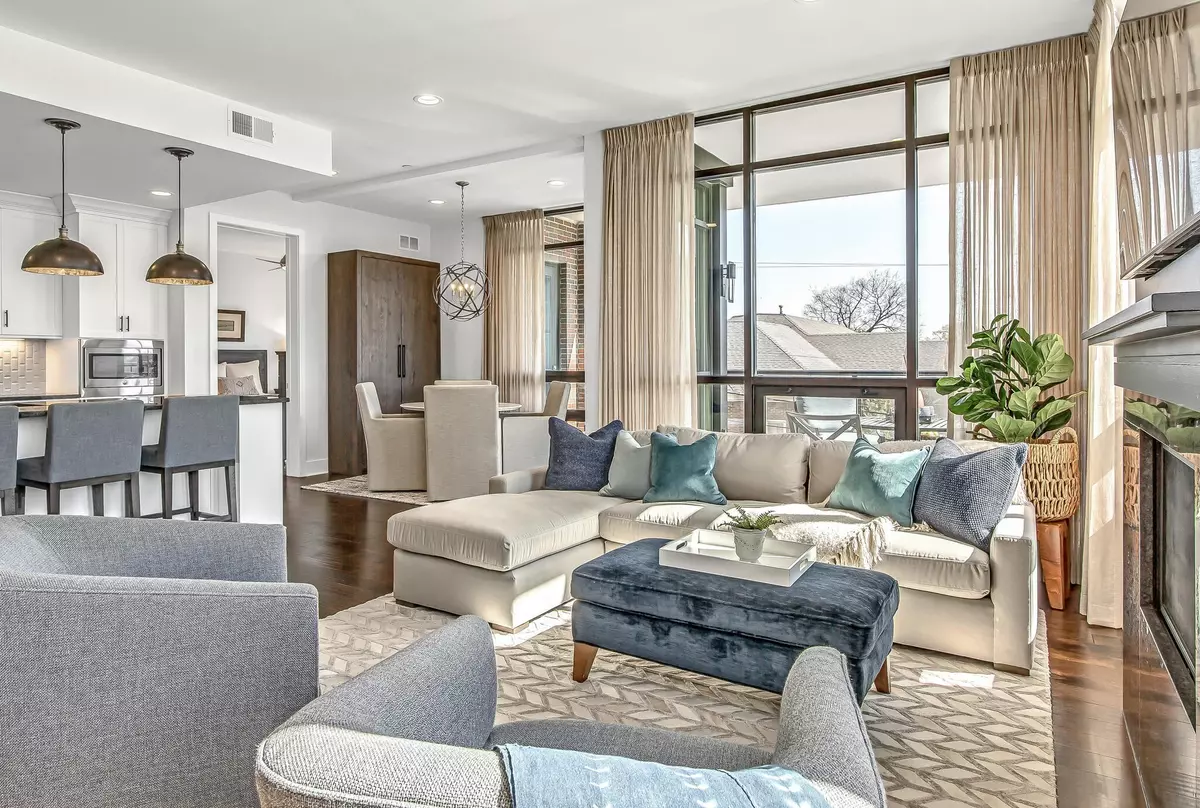
3000 Poston Ave #101 Nashville, TN 37203
3 Beds
3 Baths
1,750 SqFt
OPEN HOUSE
Sun Nov 03, 2:00pm - 4:00pm
UPDATED:
10/27/2024 09:02 PM
Key Details
Property Type Condo
Sub Type Flat Condo
Listing Status Active
Purchase Type For Sale
Square Footage 1,750 sqft
Price per Sqft $714
Subdivision The Poston At The Park
MLS Listing ID 2750265
Bedrooms 3
Full Baths 2
Half Baths 1
HOA Fees $751/mo
HOA Y/N Yes
Year Built 2017
Annual Tax Amount $6,432
Lot Size 1,742 Sqft
Acres 0.04
Property Description
Location
State TN
County Davidson County
Rooms
Main Level Bedrooms 3
Interior
Interior Features Air Filter, Ceiling Fan(s), Elevator, Entry Foyer, Extra Closets, High Ceilings, Open Floorplan, Walk-In Closet(s), Primary Bedroom Main Floor, High Speed Internet
Heating Central, Natural Gas
Cooling Central Air, Electric
Flooring Finished Wood, Tile
Fireplaces Number 1
Fireplace Y
Appliance Dishwasher, Disposal, Dryer, Refrigerator, Stainless Steel Appliance(s), Washer
Exterior
Exterior Feature Balcony, Garage Door Opener, Gas Grill, Smart Camera(s)/Recording
Garage Spaces 2.0
Utilities Available Electricity Available, Water Available
Waterfront false
View Y/N true
View City
Parking Type Assigned
Private Pool false
Building
Story 1
Sewer Public Sewer
Water Public
Structure Type Brick
New Construction false
Schools
Elementary Schools Eakin Elementary
Middle Schools West End Middle School
High Schools Hillsboro Comp High School
Others
HOA Fee Include Maintenance Grounds,Insurance,Recreation Facilities,Trash
Senior Community false







