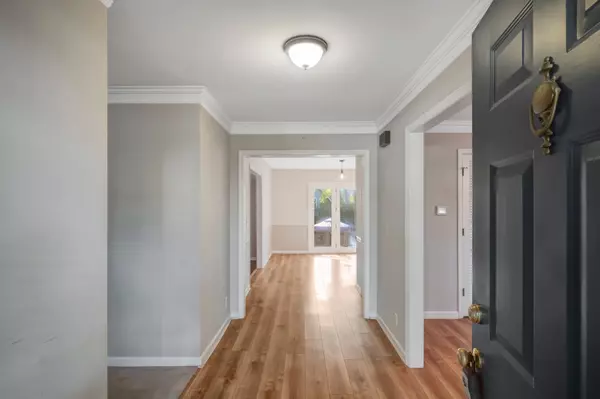
403 Maplewood Dr Franklin, TN 37064
4 Beds
3 Baths
2,480 SqFt
UPDATED:
10/21/2024 06:46 PM
Key Details
Property Type Single Family Home
Sub Type Single Family Residence
Listing Status Active
Purchase Type For Sale
Square Footage 2,480 sqft
Price per Sqft $276
Subdivision Maplewood Sec 2
MLS Listing ID 2750212
Bedrooms 4
Full Baths 2
Half Baths 1
HOA Fees $182/qua
HOA Y/N Yes
Year Built 1984
Annual Tax Amount $3,101
Lot Size 10,018 Sqft
Acres 0.23
Lot Dimensions 66 X 110
Property Description
Location
State TN
County Williamson County
Interior
Heating Central
Cooling Central Air
Flooring Carpet, Laminate
Fireplaces Number 1
Fireplace Y
Exterior
Garage Spaces 2.0
Utilities Available Water Available
Waterfront false
View Y/N false
Parking Type Attached - Front
Private Pool false
Building
Story 2
Sewer Public Sewer
Water Public
Structure Type Brick,Vinyl Siding
New Construction false
Schools
Elementary Schools Moore Elementary
Middle Schools Freedom Middle School
High Schools Centennial High School
Others
Senior Community false







