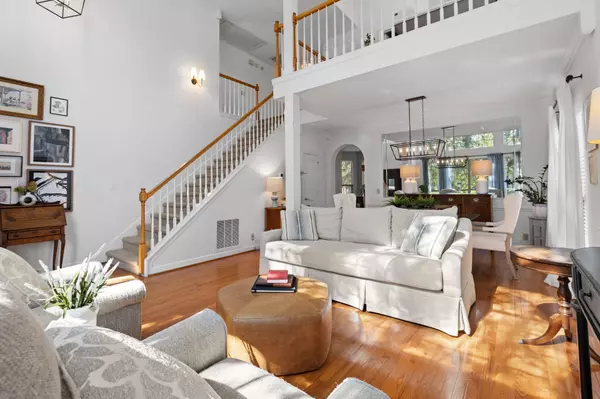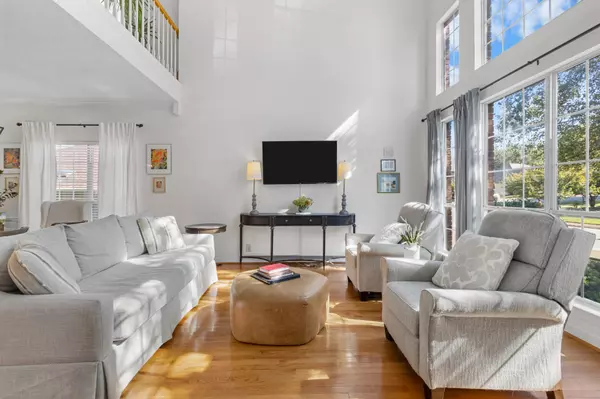
3524 Greenwood Dr Hermitage, TN 37076
3 Beds
3 Baths
2,115 SqFt
UPDATED:
10/23/2024 05:28 PM
Key Details
Property Type Single Family Home
Sub Type Single Family Residence
Listing Status Active Under Contract
Purchase Type For Sale
Square Footage 2,115 sqft
Price per Sqft $212
Subdivision Fleetwood
MLS Listing ID 2749631
Bedrooms 3
Full Baths 2
Half Baths 1
HOA Fees $27/mo
HOA Y/N Yes
Year Built 1991
Annual Tax Amount $2,530
Lot Size 6,098 Sqft
Acres 0.14
Lot Dimensions 60 X 101
Property Description
Location
State TN
County Davidson County
Interior
Heating Dual, Natural Gas
Cooling Dual, Electric
Flooring Carpet, Finished Wood, Tile
Fireplace N
Exterior
Garage Spaces 2.0
Utilities Available Electricity Available, Water Available
Waterfront false
View Y/N false
Parking Type Attached - Front
Private Pool false
Building
Story 2
Sewer Public Sewer
Water Public
Structure Type Hardboard Siding,Brick
New Construction false
Schools
Elementary Schools Tulip Grove Elementary
Middle Schools Dupont Tyler Middle
High Schools Middle College High School
Others
Senior Community false







