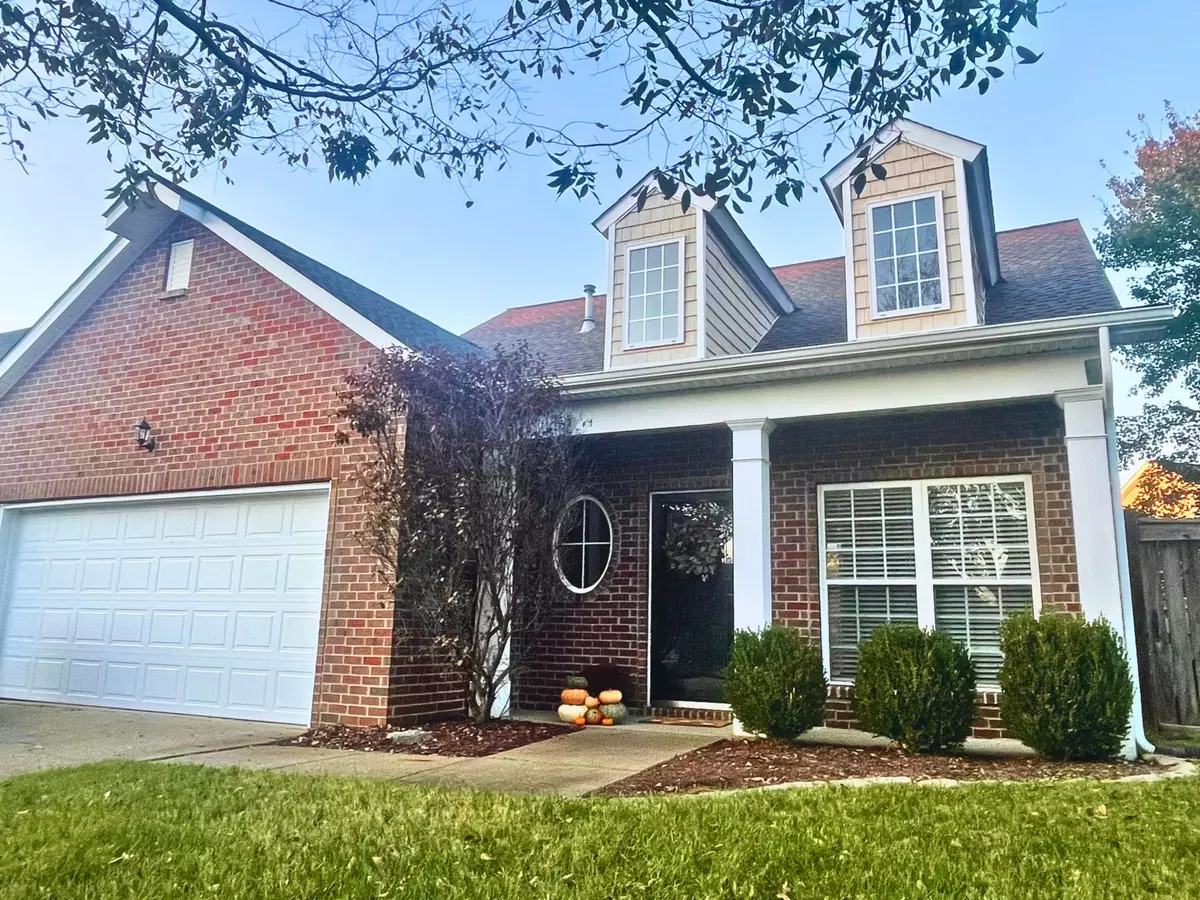
7104 Riverfront Dr Nashville, TN 37221
3 Beds
3 Baths
1,646 SqFt
UPDATED:
10/15/2024 09:05 PM
Key Details
Property Type Single Family Home
Sub Type Single Family Residence
Listing Status Active Under Contract
Purchase Type For Sale
Square Footage 1,646 sqft
Price per Sqft $288
Subdivision Riverwalk
MLS Listing ID 2746240
Bedrooms 3
Full Baths 2
Half Baths 1
HOA Fees $225/qua
HOA Y/N Yes
Year Built 2006
Annual Tax Amount $2,304
Lot Size 6,534 Sqft
Acres 0.15
Lot Dimensions 84 X 115
Property Description
Location
State TN
County Davidson County
Rooms
Main Level Bedrooms 1
Interior
Interior Features Ceiling Fan(s), Storage, Walk-In Closet(s), Primary Bedroom Main Floor
Heating Central, Natural Gas
Cooling Central Air, Electric
Flooring Carpet, Laminate, Tile
Fireplaces Number 1
Fireplace Y
Appliance Dishwasher, Dryer, Microwave, Refrigerator, Stainless Steel Appliance(s), Washer
Exterior
Exterior Feature Garage Door Opener
Garage Spaces 2.0
Utilities Available Electricity Available, Water Available
Waterfront false
View Y/N false
Roof Type Asphalt
Parking Type Attached, Concrete
Private Pool false
Building
Lot Description Level
Story 2
Sewer Public Sewer
Water Public
Structure Type Brick,Vinyl Siding
New Construction false
Schools
Elementary Schools Gower Elementary
Middle Schools H. G. Hill Middle
High Schools James Lawson High School
Others
HOA Fee Include Recreation Facilities
Senior Community false







