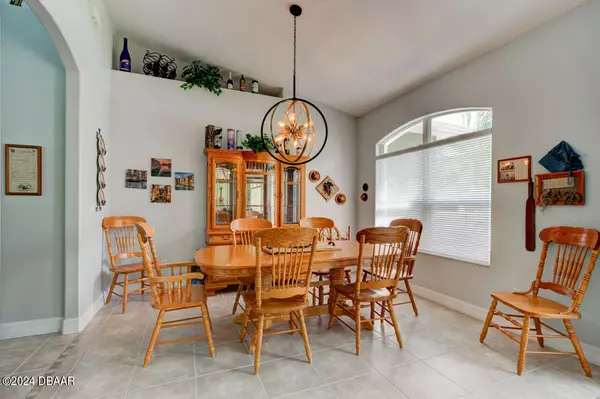
5471 Saint Regis WAY Port Orange, FL 32128
3 Beds
2 Baths
2,248 SqFt
UPDATED:
10/20/2024 06:39 PM
Key Details
Property Type Single Family Home
Sub Type Single Family Residence
Listing Status Pending
Purchase Type For Sale
Square Footage 2,248 sqft
Price per Sqft $244
Subdivision Not On List
MLS Listing ID 1204458
Style Other
Bedrooms 3
Full Baths 2
Originating Board Daytona Beach Area Association of REALTORS®
Year Built 2000
Annual Tax Amount $3,287
Lot Size 9,112 Sqft
Lot Dimensions 0.21
Property Description
Location
State FL
County Volusia
Community Not On List
Direction West on Taylor from 95. Right into The Vineyards. Take your first left and you then your first right. House will be on your left.
Interior
Interior Features Breakfast Bar, Breakfast Nook, Ceiling Fan(s), Pantry, Primary Bathroom -Tub with Separate Shower, Split Bedrooms, Vaulted Ceiling(s), Walk-In Closet(s)
Heating Heat Pump
Cooling Central Air
Exterior
Garage Garage
Garage Spaces 2.0
Utilities Available Electricity Available, Sewer Available, Water Available
Waterfront Yes
Waterfront Description Marsh
Roof Type Shingle
Porch Patio
Parking Type Garage
Total Parking Spaces 2
Garage Yes
Building
Foundation Slab
Water Public
Architectural Style Other
Structure Type Block,Stucco
New Construction No
Others
Senior Community No
Tax ID 6319-21-00-0130
Acceptable Financing Cash, Conventional, FHA, VA Loan
Listing Terms Cash, Conventional, FHA, VA Loan






