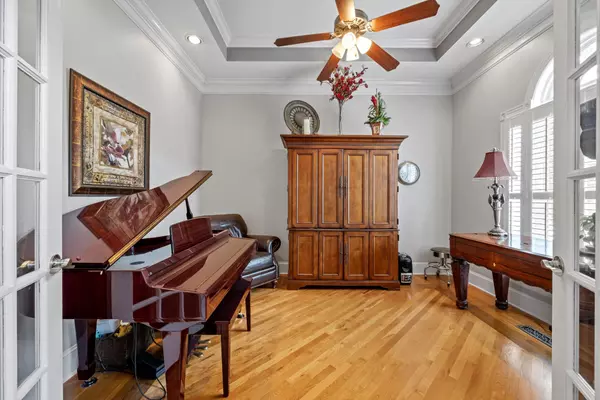
9440 Wandering Way Ooltewah, TN 37363
4 Beds
5 Baths
2,900 SqFt
UPDATED:
10/25/2024 01:43 PM
Key Details
Property Type Single Family Home
Sub Type Single Family Residence
Listing Status Active
Purchase Type For Sale
Square Footage 2,900 sqft
Price per Sqft $240
Subdivision Hidden Lakes
MLS Listing ID 2705179
Bedrooms 4
Full Baths 4
Half Baths 1
HOA Fees $550/ann
HOA Y/N Yes
Year Built 2006
Annual Tax Amount $2,238
Lot Size 0.300 Acres
Acres 0.3
Lot Dimensions 85.32 X 154.85
Property Description
Location
State TN
County Hamilton County
Rooms
Main Level Bedrooms 1
Interior
Interior Features Central Vacuum, Entry Foyer, High Ceilings, Walk-In Closet(s), Dehumidifier, Primary Bedroom Main Floor, High Speed Internet
Heating Central, Natural Gas
Cooling Central Air
Flooring Finished Wood, Tile
Fireplaces Number 1
Fireplace Y
Appliance Refrigerator, Disposal, Dishwasher
Exterior
Exterior Feature Garage Door Opener, Irrigation System
Garage Spaces 2.0
Utilities Available Water Available
Waterfront false
View Y/N false
Roof Type Other
Parking Type Attached - Front
Private Pool false
Building
Lot Description Level, Other
Story 2
Sewer Public Sewer
Water Public
Structure Type Fiber Cement,Stone,Brick
New Construction false
Schools
Elementary Schools Apison Elementary School
Middle Schools East Hamilton Middle School
High Schools East Hamilton High School
Others
Senior Community false







