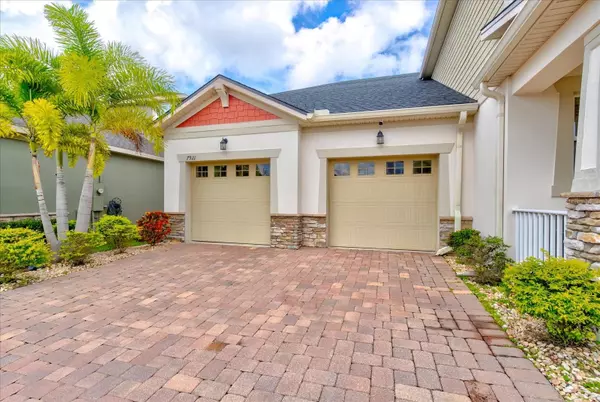
7921 CORKFIELD AVE Orlando, FL 32832
4 Beds
4 Baths
3,231 SqFt
UPDATED:
10/24/2024 06:37 PM
Key Details
Property Type Single Family Home
Sub Type Single Family Residence
Listing Status Pending
Purchase Type For Sale
Square Footage 3,231 sqft
Price per Sqft $246
Subdivision Randal Pk-Ph 5
MLS Listing ID O6241257
Bedrooms 4
Full Baths 3
Half Baths 1
Construction Status Appraisal,Inspections,No Contingency
HOA Fees $75/ann
HOA Y/N Yes
Originating Board Stellar MLS
Year Built 2018
Annual Tax Amount $10,115
Lot Size 6,969 Sqft
Acres 0.16
Property Description
Relax in ONE OF TWO OWNER'S SUITE WITH ENSUITE BATHROOM, the first floor owner’s suite with a tray ceiling and a spacious walk-in closet featuring custom shelving. An upstairs second owner’s suite provides additional luxury and convenience. The OVERSIZED LOFT offers ample space for entertainment or relaxation.
The FENCED BACKYARD is complemented by a Rain Bird sprinkler system and the property is equipped with a Google doorbell and ADT outdoor cameras for enhanced security. Surge protectors and hard start kits are installed on the A/C units, ensuring reliable performance. Upgraded flooring and lighting throughout.
Located within a top-rated A/B school zone, this home blends elegance with practicality, offering a superior living experience in a sought-after Lake Nona community. COMMUNITY AMENITIES INCLUDE activities for everyone with a CLUBHOUSE, KID'S SPLASH PARK, FITNESS CENTER and a HEATED RESORT STYLE SWIMMING POOL. Come see for yourself this beautiful home and community!
Location
State FL
County Orange
Community Randal Pk-Ph 5
Zoning PD
Rooms
Other Rooms Bonus Room, Breakfast Room Separate, Den/Library/Office, Family Room, Great Room, Loft
Interior
Interior Features Built-in Features, Ceiling Fans(s), High Ceilings, Kitchen/Family Room Combo, Open Floorplan, Primary Bedroom Main Floor, Solid Surface Counters, Stone Counters, Thermostat, Tray Ceiling(s), Walk-In Closet(s), Window Treatments
Heating Central, Electric
Cooling Central Air
Flooring Carpet, Ceramic Tile
Fireplace false
Appliance Cooktop, Dishwasher, Disposal, Dryer, Ice Maker, Microwave, Range, Refrigerator, Washer, Water Filtration System
Laundry Inside, Laundry Room, Upper Level
Exterior
Exterior Feature Irrigation System, Lighting, Rain Gutters, Sidewalk, Sliding Doors
Garage Oversized
Garage Spaces 2.0
Fence Fenced
Community Features Clubhouse, Deed Restrictions, Fitness Center, Park, Playground, Pool, Sidewalks
Utilities Available BB/HS Internet Available, Cable Available, Electricity Available
Waterfront true
Waterfront Description Pond
View Y/N Yes
Water Access Yes
Water Access Desc Pond
View Water
Roof Type Shingle
Porch Covered, Front Porch, Patio, Porch, Screened
Parking Type Oversized
Attached Garage true
Garage true
Private Pool No
Building
Lot Description Landscaped, Sidewalk, Paved
Entry Level Two
Foundation Slab
Lot Size Range 0 to less than 1/4
Sewer Public Sewer
Water Public
Structure Type Block,Stone,Stucco
New Construction false
Construction Status Appraisal,Inspections,No Contingency
Schools
Elementary Schools Sun Blaze Elementary
Middle Schools Innovation Middle School
High Schools Lake Nona High
Others
Pets Allowed Yes
Senior Community No
Ownership Fee Simple
Monthly Total Fees $6
Acceptable Financing Cash, Conventional, VA Loan
Membership Fee Required Required
Listing Terms Cash, Conventional, VA Loan
Special Listing Condition None







