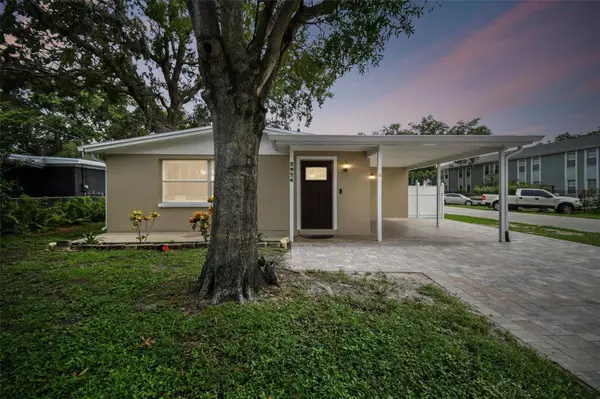
2926 W TYSON AVE Tampa, FL 33611
4 Beds
2 Baths
1,698 SqFt
UPDATED:
11/16/2024 11:05 PM
Key Details
Property Type Single Family Home
Sub Type Single Family Residence
Listing Status Active
Purchase Type For Sale
Square Footage 1,698 sqft
Price per Sqft $317
Subdivision Brobston Fendig & Co Half Wa
MLS Listing ID T3525361
Bedrooms 4
Full Baths 2
HOA Y/N No
Originating Board Stellar MLS
Year Built 1964
Annual Tax Amount $7,654
Lot Size 7,405 Sqft
Acres 0.17
Property Description
Key features of the home include New exterior pant (7/2024), a paver driveway and side walkway (2023), completely new plumbing and sewer systems (2023), Hot water heater (2023), a newer roof (2021), and updated HVAC and duct work (2021). The well-appointed kitchen boasts granite countertops, stainless steel appliances, wood cabinetry, a built-in desk, a breakfast bar, and a pantry. Adjacent to the kitchen is a dedicated laundry area with a washer, dryer and utility sink.
The primary bedroom offers a serene retreat with an en-suite bathroom, providing both convenience and privacy. The additional bedrooms are well-sized, perfect for guest rooms, a home office, or a playroom.
Outside, the oversized backyard with white vinyl fencing offers a blank canvas for your creativity. There's ample space to add a pool or customize the area to create your private oasis. The double gate allows for convenient storage of recreational vehicles, making it easy to enjoy all that sunny Florida has to offer.
This home provides easy access to MacDill AFB, shopping, dining, the famous Bayshore Blvd (home of the Gasparilla Parade), and major highways including the Crosstown Expressway, Gandy Causeway, downtown Tampa, and I-75/I-275.
With no flood insurance required and no HOA or CDD fees, this property exemplifies Florida living at its best. Indulge in the perfect blend of vintage charm and modern amenities in this Ballast Point gem.
Location
State FL
County Hillsborough
Community Brobston Fendig & Co Half Wa
Zoning RS-50
Interior
Interior Features Dry Bar, Primary Bedroom Main Floor, Solid Surface Counters, Split Bedroom, Thermostat
Heating Central
Cooling Central Air
Flooring Ceramic Tile, Laminate
Fireplace false
Appliance Dishwasher, Disposal, Microwave, Range, Refrigerator, Water Softener
Laundry Inside, Laundry Closet
Exterior
Exterior Feature Rain Gutters, Sidewalk
Fence Fenced, Vinyl
Utilities Available BB/HS Internet Available, Cable Available, Electricity Available, Electricity Connected, Phone Available, Public, Sewer Available, Sewer Connected, Water Available, Water Connected
Waterfront false
Roof Type Shingle
Porch Front Porch
Garage false
Private Pool No
Building
Lot Description Corner Lot, Landscaped, Sidewalk, Paved
Story 1
Entry Level One
Foundation Slab
Lot Size Range 0 to less than 1/4
Sewer Public Sewer
Water Public
Structure Type Block
New Construction false
Schools
Elementary Schools Ballast Point-Hb
Middle Schools Madison-Hb
High Schools Robinson-Hb
Others
Senior Community No
Ownership Fee Simple
Acceptable Financing Cash, Conventional, FHA, VA Loan
Listing Terms Cash, Conventional, FHA, VA Loan
Special Listing Condition None







