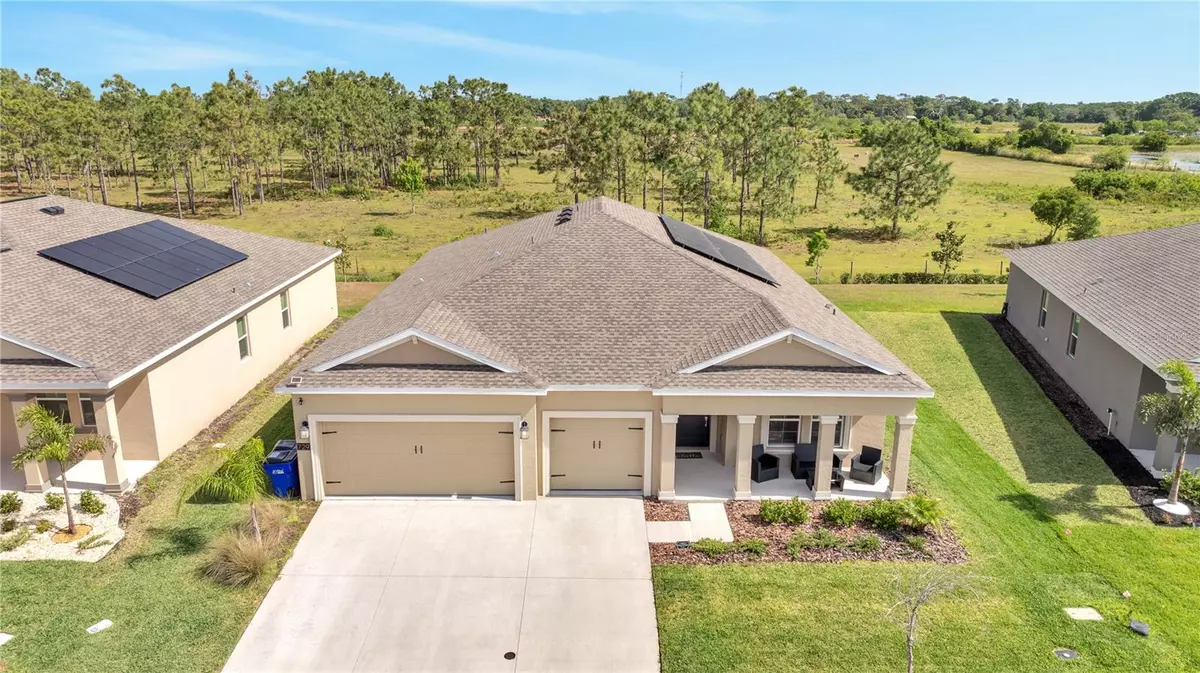
729 HITCH LOOP Saint Cloud, FL 34772
4 Beds
3 Baths
2,439 SqFt
UPDATED:
10/27/2024 11:06 PM
Key Details
Property Type Single Family Home
Sub Type Single Family Residence
Listing Status Active
Purchase Type For Sale
Square Footage 2,439 sqft
Price per Sqft $200
Subdivision Old Hickory Ph 4
MLS Listing ID O6206108
Bedrooms 4
Full Baths 2
Half Baths 1
HOA Fees $60/mo
HOA Y/N Yes
Originating Board Stellar MLS
Year Built 2022
Annual Tax Amount $6,811
Lot Size 8,276 Sqft
Acres 0.19
Property Description
ONE OF THE HIGHLIGHTS of this home is its tranquil setting, with no rear neighbors, offering privacy and serenity. Enjoy the peaceful ambiance while lounging in the spacious backyard or hosting gatherings with loved ones. For those with multiple vehicles or in need of extra storage space, the 3-car garage provides ample room for parking and storage, ensuring both convenience and organization. Conveniently located near shopping and dining opportunities, residents of 729 Hitch Loop can indulge in the vibrant lifestyle that Saint Cloud has to offer while still enjoying the tranquility of suburban living. Only 30 Minutes away from Lake Nona and about 40 Minutes from the Orlando International Airport. Don't miss the opportunity to make this exceptional property your new home. Schedule a showing today and experience modern living in Saint Cloud.
Location
State FL
County Osceola
Community Old Hickory Ph 4
Zoning RESI
Rooms
Other Rooms Den/Library/Office
Interior
Interior Features Ceiling Fans(s), High Ceilings, Kitchen/Family Room Combo
Heating Central
Cooling Central Air
Flooring Ceramic Tile, Luxury Vinyl
Furnishings Unfurnished
Fireplace false
Appliance Dishwasher, Dryer, Microwave, Range Hood, Refrigerator, Washer
Laundry Inside, Laundry Room
Exterior
Exterior Feature Garden, Irrigation System, Lighting, Sidewalk, Sliding Doors
Garage Spaces 3.0
Community Features Community Mailbox, Deed Restrictions, Playground, Pool, Sidewalks
Utilities Available Public
Waterfront false
View Trees/Woods
Roof Type Shingle
Porch Front Porch
Attached Garage true
Garage true
Private Pool No
Building
Lot Description Sidewalk
Story 1
Entry Level One
Foundation Slab
Lot Size Range 0 to less than 1/4
Builder Name Lennar
Sewer Public Sewer
Water Public
Structure Type Block,Stucco
New Construction false
Schools
Elementary Schools Hickory Tree Elem
Middle Schools Harmony Middle
High Schools Harmony High
Others
Pets Allowed Yes
Senior Community No
Ownership Fee Simple
Monthly Total Fees $60
Acceptable Financing Cash, Conventional, FHA, VA Loan
Membership Fee Required Required
Listing Terms Cash, Conventional, FHA, VA Loan
Special Listing Condition None







