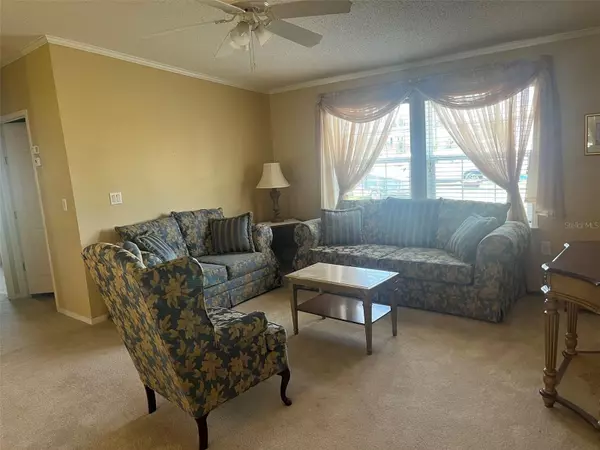
11726 SW LEMON AVE Arcadia, FL 34269
3 Beds
2 Baths
1,958 SqFt
UPDATED:
11/22/2024 02:06 AM
Key Details
Property Type Manufactured Home
Sub Type Manufactured Home - Post 1977
Listing Status Pending
Purchase Type For Sale
Square Footage 1,958 sqft
Price per Sqft $112
Subdivision Sunnybreeze Mobile Home Lts
MLS Listing ID T3526209
Bedrooms 3
Full Baths 2
HOA Y/N No
Originating Board Stellar MLS
Year Built 2005
Annual Tax Amount $2,537
Lot Size 10,454 Sqft
Acres 0.24
Lot Dimensions 82x125
Property Description
The heart of this home lies in its well-appointed eat-in kitchen, where culinary adventures await. Ample cabinetry and modern appliances make meal prep a breeze. After dining, retreat to the comfortable bedrooms, each offering a private oasis of relaxation.
Outside, discover a large shed providing ample storage space for all your needs. Whether storing tools or outdoor gear, convenience is at your fingertips.
This delightful abode comes fully furnished, offering a seamless transition into relaxed living. Don't miss this opportunity to make this home your own retreat!
Location
State FL
County Desoto
Community Sunnybreeze Mobile Home Lts
Zoning MHSD
Interior
Interior Features Eat-in Kitchen, Living Room/Dining Room Combo, Primary Bedroom Main Floor, Split Bedroom, Vaulted Ceiling(s), Window Treatments
Heating Central
Cooling Central Air
Flooring Carpet, Linoleum
Fireplace false
Appliance Other
Laundry In Kitchen, Laundry Closet
Exterior
Exterior Feature Other
Garage Golf Cart Garage
Utilities Available Other
Roof Type Metal
Garage false
Private Pool No
Building
Lot Description Cleared, Near Golf Course, Street Dead-End, Paved
Entry Level One
Foundation Concrete Perimeter
Lot Size Range 0 to less than 1/4
Sewer Septic Tank
Water Well
Architectural Style Florida
Structure Type Vinyl Siding
New Construction false
Schools
Elementary Schools Nocatee Elementary School
Middle Schools Desoto Middle School
High Schools Desoto County High School
Others
Pets Allowed Yes
Senior Community No
Ownership Fee Simple
Acceptable Financing Cash, Conventional
Membership Fee Required None
Listing Terms Cash, Conventional
Special Listing Condition None







