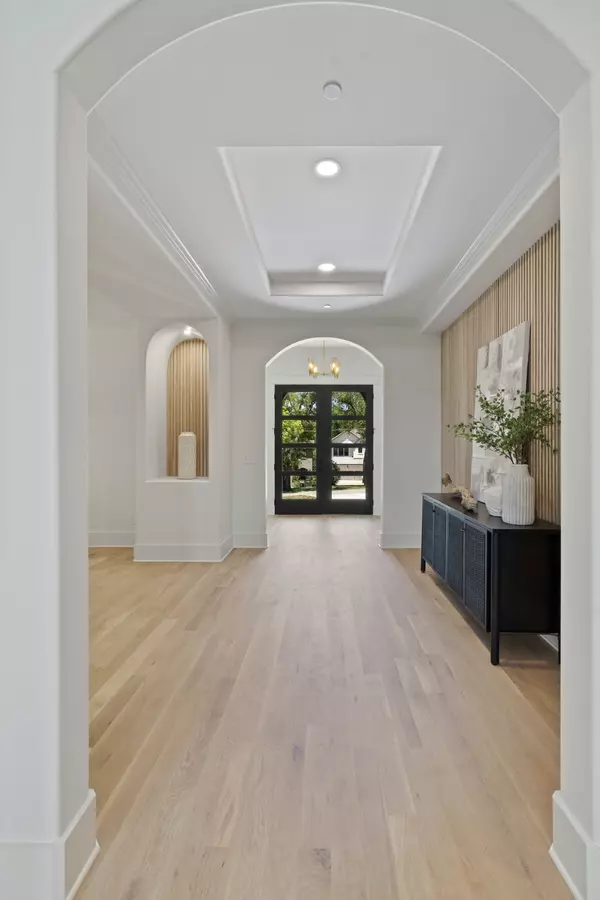
1405 Clifton Ln Nashville, TN 37215
5 Beds
5 Baths
4,727 SqFt
OPEN HOUSE
Sun Nov 24, 2:00pm - 4:00pm
UPDATED:
11/15/2024 10:30 PM
Key Details
Property Type Single Family Home
Sub Type Single Family Residence
Listing Status Active
Purchase Type For Sale
Square Footage 4,727 sqft
Price per Sqft $465
Subdivision Green Hills
MLS Listing ID 2649407
Bedrooms 5
Full Baths 4
Half Baths 1
HOA Y/N No
Year Built 2024
Lot Size 0.270 Acres
Acres 0.27
Lot Dimensions 70 X 172
Property Description
Location
State TN
County Davidson County
Rooms
Main Level Bedrooms 2
Interior
Interior Features Ceiling Fan(s), Entry Foyer, Extra Closets, Pantry, Storage, Walk-In Closet(s), Wet Bar, Primary Bedroom Main Floor
Heating Central
Cooling Central Air
Flooring Finished Wood, Tile
Fireplaces Number 1
Fireplace Y
Appliance Dishwasher, Microwave, Refrigerator
Exterior
Garage Spaces 2.0
Utilities Available Water Available
Waterfront false
View Y/N false
Private Pool false
Building
Story 2
Sewer Public Sewer
Water Public
Structure Type Frame,Brick
New Construction true
Schools
Elementary Schools Waverly-Belmont Elementary School
Middle Schools John Trotwood Moore Middle
High Schools Hillsboro Comp High School
Others
Senior Community false







