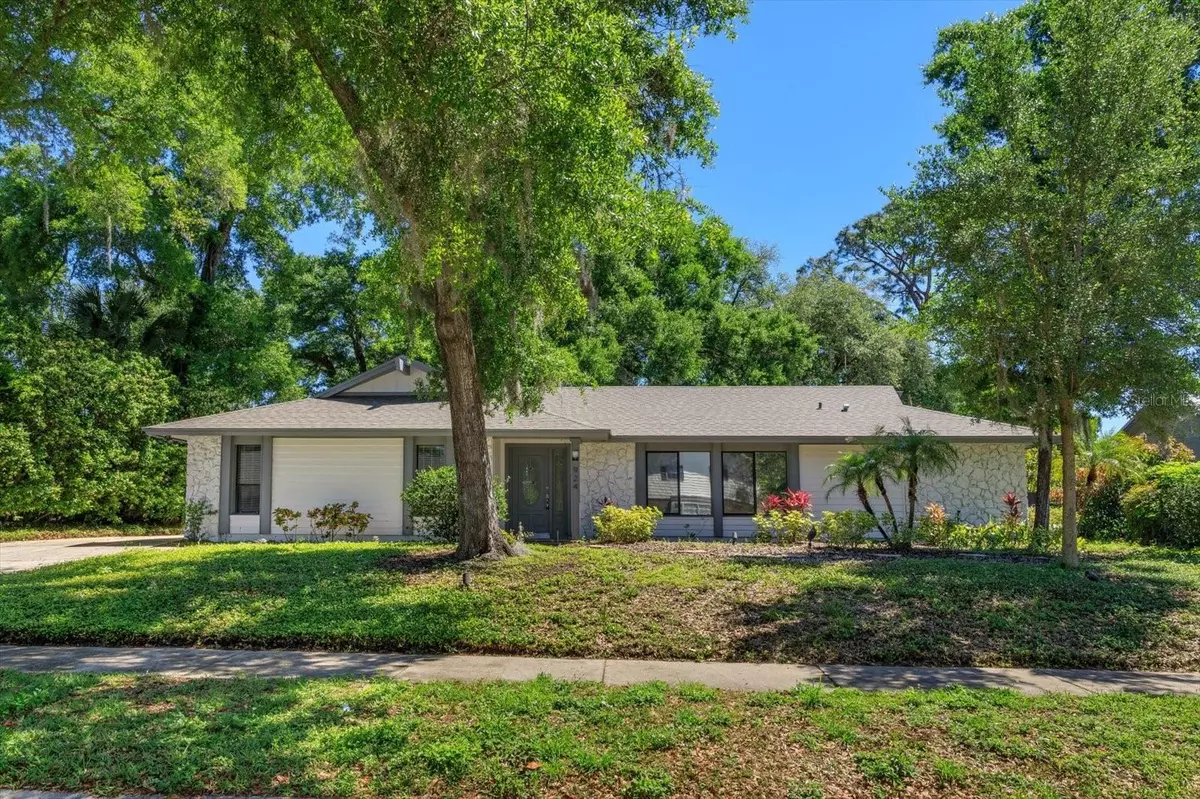
924 RED FOX RD Altamonte Springs, FL 32714
4 Beds
2 Baths
2,458 SqFt
UPDATED:
09/27/2024 07:20 AM
Key Details
Property Type Single Family Home
Sub Type Single Family Residence
Listing Status Active
Purchase Type For Sale
Square Footage 2,458 sqft
Price per Sqft $231
Subdivision Apple Valley Unit 4
MLS Listing ID O6195250
Bedrooms 4
Full Baths 2
HOA Fees $100/ann
HOA Y/N Yes
Originating Board Stellar MLS
Year Built 1981
Annual Tax Amount $4,983
Lot Size 0.300 Acres
Acres 0.3
Property Description
Unique fully remodeled home in the quiet and secluded neighborhood of Apple Valley North in Altamonte Springs!! This home is a very generous one-story split 4 bedrooms 2 bathrooms that sits on a 0.30 acre spacious lot with location that couldn't be better with a short drive to SR 434, SR 436, I-4, Uptown Altamonte, Longwood and much more. This home welcomes you right in to a beautiful open floor plan with a fully remodeled modern kitchen that has a large oversized quartz island with waterfall edge and seating. It's ideal for hosting gatherings, making it easy to socialize while cooking with views to the beautiful back yard. The back yard is fabulous with a shed for storage and a tree house ideal for family to have fun, along with a koi pond but let's not forget it has plenty of space for any upgrades you desire. The home is fully equipped with upgrades that include a new roof (2023), new lighting (2023), new walls and ceilings in most of the home (2023) new HVAC System (2023), new A/C unit (2023), new luxury tile (2023), new luxury vinyl (2023), all new interior doors (2023), new fully renovated bathrooms (2024), freshly painted interior and exterior (2024) and much more!! The home is full of new upgrades waiting for new owners to enjoy.....Don't miss the opportunity to see it for yourself!! book your showing now!!
Location
State FL
County Seminole
Community Apple Valley Unit 4
Zoning R-1AA
Interior
Interior Features Ceiling Fans(s), Crown Molding, Eat-in Kitchen, Open Floorplan, Other, Primary Bedroom Main Floor, Solid Surface Counters, Solid Wood Cabinets, Split Bedroom, Stone Counters, Thermostat, Walk-In Closet(s)
Heating Central, Electric
Cooling Central Air
Flooring Ceramic Tile, Luxury Vinyl
Fireplace false
Appliance Dishwasher, Disposal, Electric Water Heater, Microwave, Refrigerator
Laundry Electric Dryer Hookup, Inside, Laundry Closet, Laundry Room, Washer Hookup
Exterior
Exterior Feature Irrigation System, Private Mailbox, Sliding Doors, Storage
Garage Garage Faces Side
Garage Spaces 2.0
Fence Fenced
Utilities Available BB/HS Internet Available
Waterfront false
Roof Type Shingle
Parking Type Garage Faces Side
Attached Garage true
Garage true
Private Pool No
Building
Story 1
Entry Level One
Foundation Slab
Lot Size Range 1/4 to less than 1/2
Sewer Public Sewer
Water Public
Structure Type Block,Stucco
New Construction false
Others
Pets Allowed Yes
Senior Community No
Ownership Fee Simple
Monthly Total Fees $8
Acceptable Financing Cash, Conventional, FHA, VA Loan
Membership Fee Required Optional
Listing Terms Cash, Conventional, FHA, VA Loan
Special Listing Condition None







