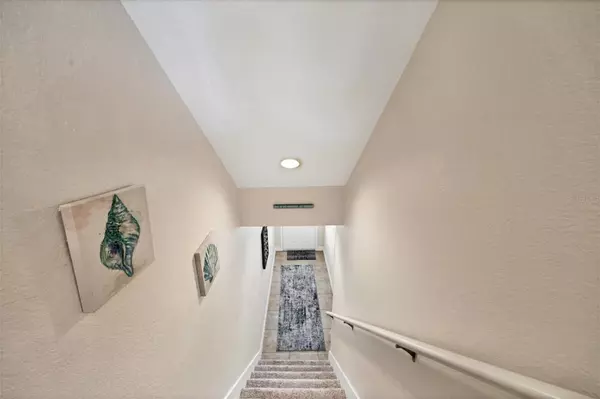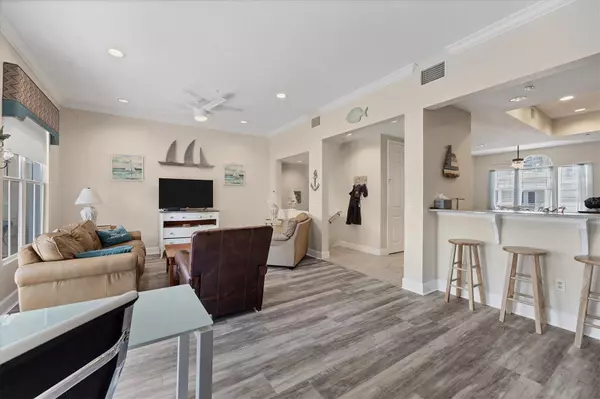
10380 LONGSHORE RD #77 Placida, FL 33946
3 Beds
3 Baths
2,296 SqFt
UPDATED:
04/12/2024 02:53 PM
Key Details
Property Type Townhouse
Sub Type Townhouse
Listing Status Active
Purchase Type For Sale
Square Footage 2,296 sqft
Price per Sqft $269
Subdivision Landings/Coral Crk
MLS Listing ID D6136032
Bedrooms 3
Full Baths 2
Half Baths 1
HOA Fees $475/mo
HOA Y/N Yes
Originating Board Stellar MLS
Year Built 2008
Annual Tax Amount $7,544
Lot Size 1,742 Sqft
Acres 0.04
Property Description
Location
State FL
County Charlotte
Community Landings/Coral Crk
Zoning RSF3.5
Interior
Interior Features Ceiling Fans(s), Eat-in Kitchen, Elevator, Walk-In Closet(s), Window Treatments
Heating Central, Electric
Cooling Central Air
Flooring Carpet, Tile, Vinyl
Fireplace false
Appliance Dishwasher, Disposal, Dryer, Electric Water Heater, Microwave, Range, Refrigerator, Washer
Laundry Inside, Laundry Room
Exterior
Exterior Feature Balcony, Irrigation System, Sliding Doors, Tennis Court(s)
Garage Driveway, Garage Door Opener, Ground Level, Oversized, Tandem
Garage Spaces 3.0
Pool Gunite
Community Features Clubhouse, Community Mailbox, Deed Restrictions, Fitness Center, Gated Community - No Guard, Irrigation-Reclaimed Water, Pool, Racquetball, Tennis Courts
Utilities Available Cable Available, Electricity Available, Phone Available, Public, Sewer Connected, Water Available, Water Connected
Waterfront true
Waterfront Description Creek
View Y/N Yes
Water Access Yes
Water Access Desc Creek
View Water
Roof Type Metal
Parking Type Driveway, Garage Door Opener, Ground Level, Oversized, Tandem
Attached Garage true
Garage true
Private Pool No
Building
Entry Level Three Or More
Foundation Slab
Lot Size Range 0 to less than 1/4
Sewer Public Sewer
Water Public
Structure Type Block,Stucco
New Construction false
Schools
Elementary Schools Vineland Elementary
Middle Schools L.A. Ainger Middle
High Schools Lemon Bay High
Others
Pets Allowed Cats OK, Dogs OK
HOA Fee Include Pool,Maintenance Structure,Maintenance Grounds,Pool
Senior Community No
Ownership Fee Simple
Monthly Total Fees $475
Membership Fee Required Required
Num of Pet 2
Special Listing Condition None







