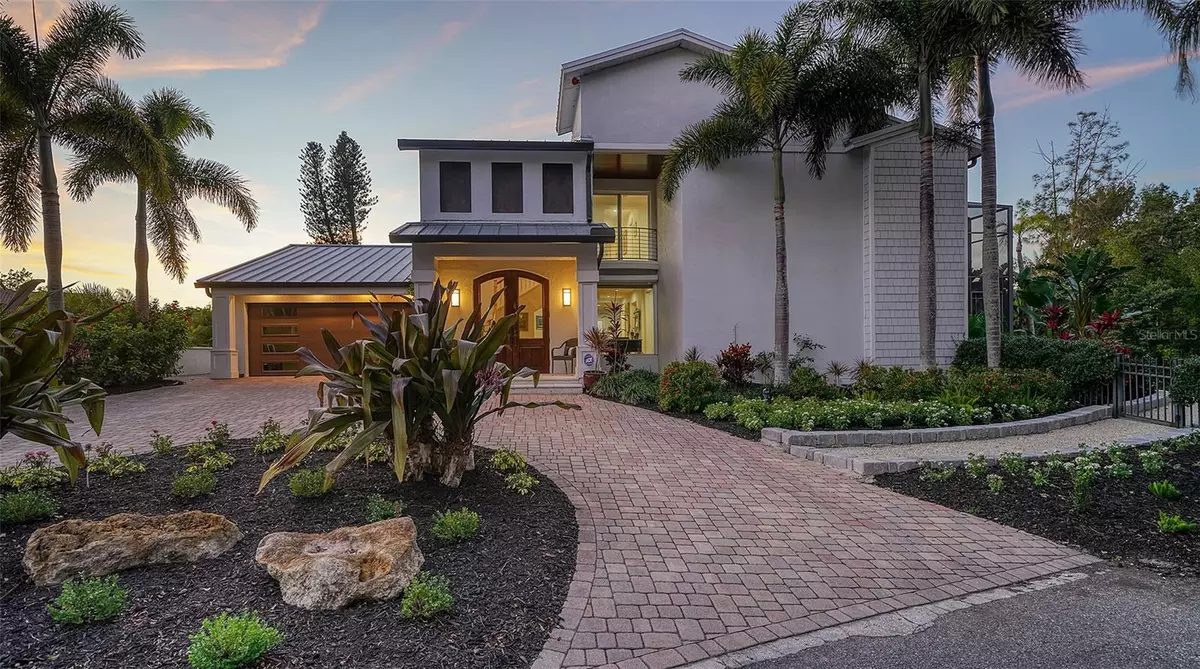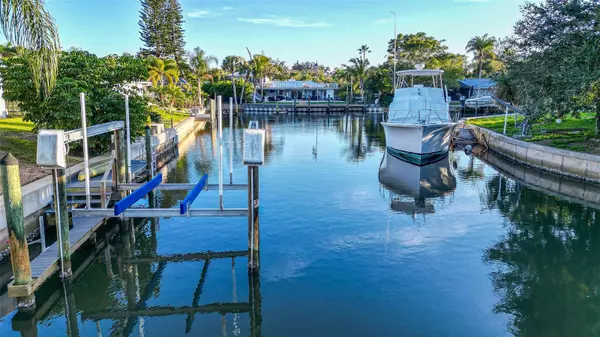
6934 BELGRAVE DR Sarasota, FL 34242
4 Beds
7 Baths
4,652 SqFt
UPDATED:
10/19/2024 11:27 PM
Key Details
Property Type Single Family Home
Sub Type Single Family Residence
Listing Status Active
Purchase Type For Sale
Square Footage 4,652 sqft
Price per Sqft $806
Subdivision Princes Gate
MLS Listing ID A4597222
Bedrooms 4
Full Baths 6
Half Baths 1
HOA Fees $1,000/ann
HOA Y/N Yes
Originating Board Stellar MLS
Year Built 1975
Annual Tax Amount $13,434
Lot Size 0.300 Acres
Acres 0.3
Property Description
The grandeur of this two-story home welcomes you through antique double entry glass and wood doors. The formal living room is a bright and inviting space with an atrium of light and windows, featuring a cozy area in front of the custom-built electric fireplace. The magnificent kitchen is designed for both entertaining and family living, with a central island that seamlessly connects to the family room with a wood-burning fireplace.
Every room is adorned with windows and glass doors, enticing you to enjoy the beautiful outdoors. On the ground floor, a guest en-suite bedroom with sliding doors to the lanai provides a private retreat. One unique feature is the screened atrium, offering a perfect space for relaxing, sunning, or enjoying an al fresco dining experience. Adjacent to the atrium is a flex space currently used as a guest bedroom.
Ascending to the second floor via a curved wood staircase reveals more windows and views, leading to another en-suite bedroom. A full bath is adjacent to the owner's office or flex room. The owner's main bedroom boasts a luxurious ladies' bathroom with a large shower, ceramic tub, and a walk-in closet with built-in shelving and drawers. Additionally, there is a second bathroom with a walk-in closet for the gentleman. The main suite opens onto a private deck overlooking the pool, canal, and capturing beautiful Gulf sunsets.
The private pool area is a lush oasis filled with flowers and bushes, with the dolphin waterfalls taking center stage. For boating enthusiasts, the property offers 230 feet of seawall, a boat dock, a 7000-lift, a kayak lift, and a separate fishing pier – all on deep water and only minutes to the intracoastal. Be sure to watch both the virtual tours
Your private showing will allow you to savor every aspect of the splendor, quality, and lifestyle you have been searching for in this Siesta Key Bedroom Closet Type: Walk-in Closet (Primary Bedroom).
Location
State FL
County Sarasota
Community Princes Gate
Zoning RSF1
Rooms
Other Rooms Den/Library/Office, Family Room, Formal Dining Room Separate, Formal Living Room Separate, Inside Utility
Interior
Interior Features Ceiling Fans(s), Coffered Ceiling(s), Crown Molding, Eat-in Kitchen, High Ceilings, Kitchen/Family Room Combo, Open Floorplan, Primary Bedroom Main Floor, PrimaryBedroom Upstairs, Solid Wood Cabinets, Split Bedroom, Stone Counters, Thermostat, Tray Ceiling(s), Walk-In Closet(s), Window Treatments
Heating Central, Electric
Cooling Central Air, Mini-Split Unit(s), Zoned
Flooring Ceramic Tile, Wood
Fireplaces Type Electric, Family Room, Living Room, Wood Burning
Furnishings Unfurnished
Fireplace true
Appliance Built-In Oven, Cooktop, Dishwasher, Disposal, Dryer, Electric Water Heater, Exhaust Fan, Microwave, Other
Laundry Electric Dryer Hookup, Inside, Laundry Room
Exterior
Exterior Feature Balcony, Courtyard, French Doors, Garden, Hurricane Shutters, Outdoor Grill, Outdoor Kitchen, Private Mailbox, Rain Gutters, Sliding Doors, Storage
Garage Circular Driveway, Driveway, Garage Door Opener, Ground Level, Oversized
Garage Spaces 2.0
Fence Fenced, Other
Pool Gunite, Heated, In Ground, Outside Bath Access
Community Features Deed Restrictions
Utilities Available BB/HS Internet Available, Cable Available, Cable Connected, Electricity Available, Electricity Connected, Fiber Optics, Public, Sewer Connected, Water Connected
Waterfront true
Waterfront Description Canal - Saltwater
View Y/N Yes
Water Access Yes
Water Access Desc Canal - Saltwater,Intracoastal Waterway
View Garden, Pool, Water
Roof Type Metal
Porch Covered, Deck, Front Porch, Patio, Rear Porch, Screened
Parking Type Circular Driveway, Driveway, Garage Door Opener, Ground Level, Oversized
Attached Garage true
Garage true
Private Pool Yes
Building
Lot Description Corner Lot, Flood Insurance Required, FloodZone, In County, Landscaped, Near Public Transit, Private, Sloped
Story 2
Entry Level Two
Foundation Crawlspace, Slab
Lot Size Range 1/4 to less than 1/2
Sewer Public Sewer
Water Public
Architectural Style Coastal, Contemporary, Custom
Structure Type Block,Stucco
New Construction false
Schools
Elementary Schools Phillippi Shores Elementary
Middle Schools Brookside Middle
High Schools Sarasota High
Others
Pets Allowed Yes
HOA Fee Include Common Area Taxes,Private Road
Senior Community No
Ownership Fee Simple
Monthly Total Fees $83
Acceptable Financing Cash, Conventional
Membership Fee Required Required
Listing Terms Cash, Conventional
Special Listing Condition None







