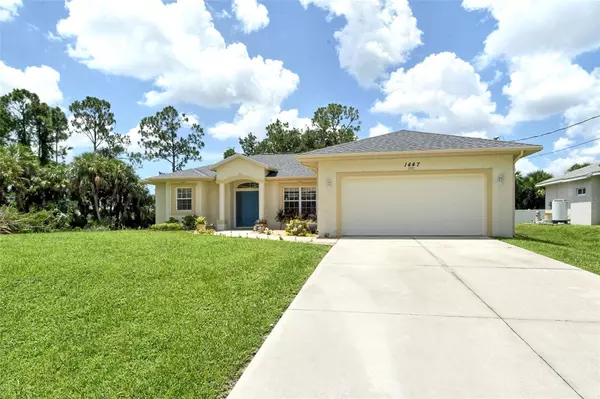
1447 ALLEGHENY LN North Port, FL 34286
3 Beds
2 Baths
1,559 SqFt
OPEN HOUSE
Sun Nov 03, 1:00pm - 3:00pm
UPDATED:
10/29/2024 07:53 PM
Key Details
Property Type Single Family Home
Sub Type Single Family Residence
Listing Status Active
Purchase Type For Sale
Square Footage 1,559 sqft
Price per Sqft $246
Subdivision Port Charlotte Sub 07
MLS Listing ID A4586797
Bedrooms 3
Full Baths 2
HOA Y/N No
Originating Board Stellar MLS
Year Built 2003
Annual Tax Amount $1,907
Lot Size 10,018 Sqft
Acres 0.23
Property Description
Situated in a prime location, this gem is just moments away from dining options, shopping districts, golf courses, and pristine beaches, with Manasota Key only a short 30-minute drive away. As you step inside, you'll be captivated by the high ceilings and spacious appeal. The thoughtfully designed split-bedroom floor plan caters to both privacy and togetherness, making it perfect for families of all sizes.
The oversized eat-in kitchen, complete with a generous breakfast bar, is an entertainer's delight, providing ample space for hosting gatherings and creating cherished memories. Stepping through the sliding glass doors, you'll discover your very own refreshing pool – a private haven to cool off, relax, and unwind with friends and family. For those late-night swims or early morning dips, a private access point from the pool area leads directly to the primary bedroom, ensuring that your retreat remains intimate and convenient.
The primary bedroom is a true sanctuary with a walk-in closet and an en suite bathroom, offering an escape from the everyday. To add to the convenience, an indoor laundry room is strategically placed near the garage, allowing you to easily shed your wet, sandy beach towels after a long day by the beach.
This gorgeous home promises to check many of the boxes you’ve been searching for. Don’t miss the chance to make it your own!
Location
State FL
County Sarasota
Community Port Charlotte Sub 07
Zoning RSF2
Interior
Interior Features Ceiling Fans(s), Living Room/Dining Room Combo, Primary Bedroom Main Floor, Open Floorplan, Walk-In Closet(s)
Heating Central
Cooling Central Air
Flooring Carpet, Luxury Vinyl, Tile
Fireplace false
Appliance Dishwasher, Dryer, Range, Refrigerator, Washer
Laundry Inside
Exterior
Exterior Feature Hurricane Shutters, Sliding Doors
Garage Spaces 2.0
Pool In Ground
Utilities Available Cable Connected, Electricity Connected, Sewer Connected, Water Connected
Waterfront false
Roof Type Shingle
Attached Garage true
Garage true
Private Pool Yes
Building
Entry Level One
Foundation Slab
Lot Size Range 0 to less than 1/4
Sewer Septic Tank
Water Well
Structure Type Stucco
New Construction false
Others
Senior Community No
Ownership Fee Simple
Special Listing Condition None







