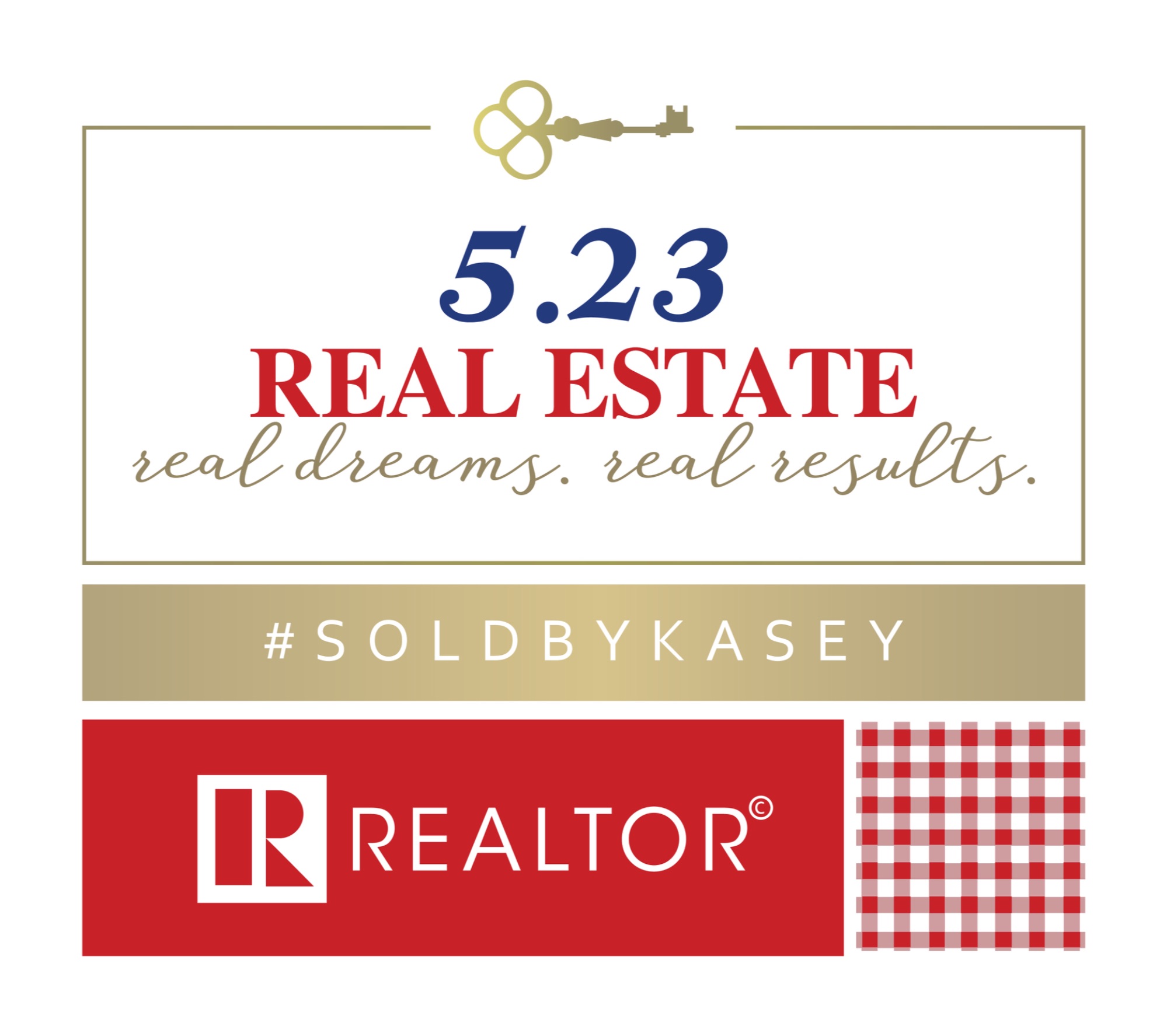

1923 LAZY OAKS LOOP Open House Save Request In-Person Tour Request Virtual Tour
St Cloud,FL 34771
OPEN HOUSE
Sat Apr 05, 12:00pm - 4:00pm
Key Details
Property Type Single Family Home
Sub Type Single Family Residence
Listing Status Active
Purchase Type For Sale
Square Footage 2,604 sqft
Price per Sqft $255
Subdivision East Lake Cove Ph 2
MLS Listing ID S5123390
Bedrooms 4
Full Baths 3
HOA Fees $101/qua
HOA Y/N Yes
Originating Board Stellar MLS
Annual Recurring Fee 1220.0
Year Built 2005
Annual Tax Amount $4,650
Lot Size 10,890 Sqft
Acres 0.25
Property Sub-Type Single Family Residence
Property Description
Gorgeous Completely remodeled and update 4 Bedroom, 3 full Bathroom,3 car garage with your own private Oasis newer pool and screened in Lanai, located in the well sought after community of East Lake Cove. Home features Foyer with beautiful Poladian window, newer custom ceramic tile throughout. Freshly painted. Newer roof and HVAC. Plantation shutters on the windows. Completely update Kitchen with beautiful quartz countertop, custom backsplash and stainless-steel appliances, and breakfast bar that opens to large family room dramatic 11ft. ceilings, tile floor, and fireplace for those wonderful gatherings. Sliding glass doors lead out to the pool with a professional scenic backdrop of the ocean. One side of the yard large dog Run area with pavers and landscaping for soaking up the sun. Large Formal dining room and large formal living room complete the interior of this lovely home. All bathrooms completely updated. Split floor plans. The primary suite is in a separate wing of the home and features his and her walk-in closet, dual vanities and sinks, and a sizeable frameless glassed-in shower, as well as a tub. Call today for your private tour and make this your new "Home Sweet Home".
Location
State FL
County Osceola
Community East Lake Cove Ph 2
Zoning OPUD
Interior
Interior Features Ceiling Fans(s),Eat-in Kitchen,High Ceilings,Open Floorplan,Primary Bedroom Main Floor,Split Bedroom,Tray Ceiling(s),Walk-In Closet(s),Window Treatments
Heating Electric,Heat Pump
Cooling Central Air
Flooring Carpet,Ceramic Tile
Fireplaces Type Wood Burning
Furnishings Unfurnished
Fireplace true
Appliance Dishwasher,Disposal,Dryer,Electric Water Heater,Microwave,Range,Refrigerator
Laundry Inside,Laundry Room
Exterior
Exterior Feature Lighting,Sidewalk,Sliding Doors,Sprinkler Metered
Parking Features Driveway,Garage Door Opener,Garage Faces Side,Oversized,Parking Pad
Garage Spaces 3.0
Fence Fenced,Vinyl
Pool Child Safety Fence,Deck,In Ground,Screen Enclosure
Community Features Dog Park,Gated Community - No Guard,Park,Playground,Sidewalks,Tennis Court(s)
Utilities Available BB/HS Internet Available,Electricity Connected,Public,Sewer Connected,Sprinkler Meter,Street Lights,Underground Utilities,Water Connected
Amenities Available Basketball Court,Gated,Park,Pickleball Court(s),Tennis Court(s)
Water Access Yes
Water Access Desc Lake,Limited Access
View Pool,Trees/Woods
Roof Type Shingle
Porch Deck,Enclosed,Patio,Porch,Screened
Attached Garage true
Garage true
Private Pool Yes
Building
Lot Description Landscaped,Sidewalk,Paved
Story 1
Entry Level One
Foundation Slab
Lot Size Range 1/4 to less than 1/2
Builder Name Life Style
Sewer Public Sewer
Water Public
Architectural Style Traditional
Structure Type Block,Concrete,Stucco
New Construction false
Schools
Elementary Schools Narcoossee Elementary
Middle Schools Narcoossee Middle
High Schools Tohopekaliga High School
Others
Pets Allowed Yes
HOA Fee Include Maintenance Grounds
Senior Community No
Ownership Fee Simple
Monthly Total Fees $101
Membership Fee Required Required
Special Listing Condition None
Virtual Tour https://my.matterport.com/show/?m=WALCaHU6G6Y&mls=1