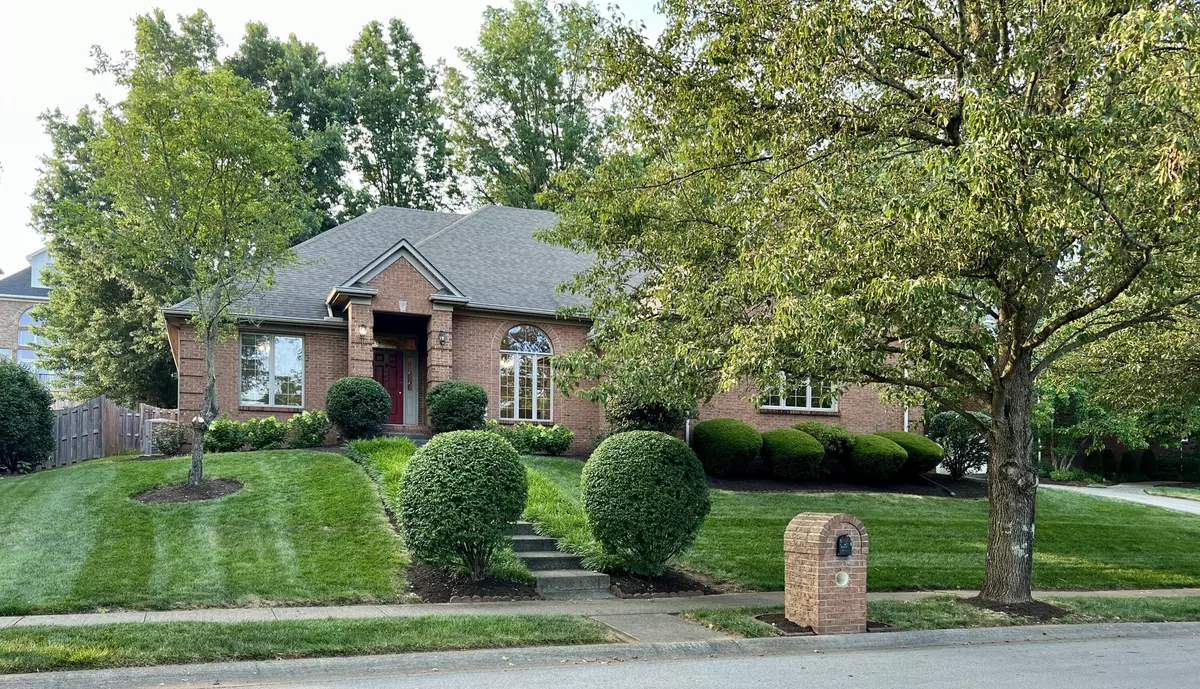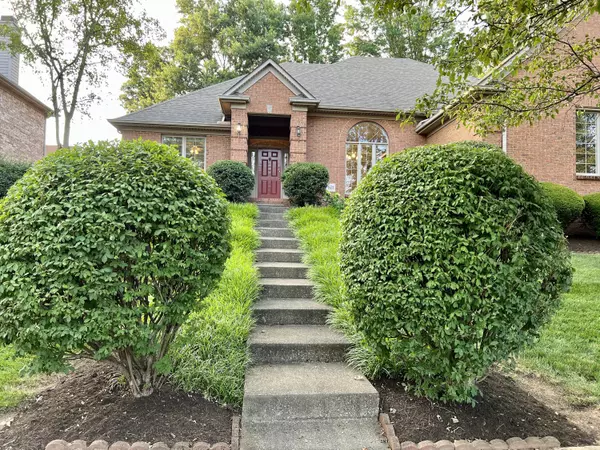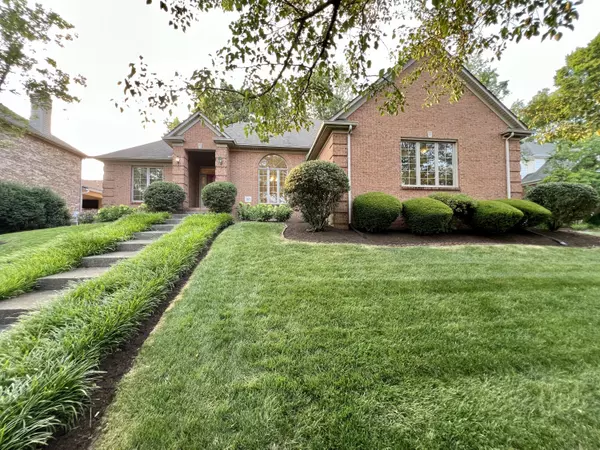$540,000
$595,900
9.4%For more information regarding the value of a property, please contact us for a free consultation.
821 Meadowbrook Drive Lexington, KY 40503
3 Beds
3 Baths
4,188 SqFt
Key Details
Sold Price $540,000
Property Type Single Family Home
Sub Type Single Family Residence
Listing Status Sold
Purchase Type For Sale
Square Footage 4,188 sqft
Price per Sqft $128
Subdivision Rabbit Run
MLS Listing ID 24013372
Sold Date 11/22/24
Style Ranch
Bedrooms 3
Full Baths 3
HOA Fees $41/ann
Year Built 1995
Lot Size 0.263 Acres
Property Description
'Motivated Sellers-All Reasonable Offers Will Be Considered.' Stunning Single Owner brick ranch on full basement boasting, Open Circular Concept Floorplan, Large Dine-In Kitchen, Multi-Purpose Room Great for use as Dining Room/Music Room/Sitting Room or Home Office. Enjoy cool winter evenings in front of the fireplace in the Generous Den or Spend pleasant Evenings on the covered rear porch. Retire to the Large Primary Suite w/Tray Ceiling, Spacious Walk-in Closet. Off Suite bath presents a large double sink vanity, bath/shower room with wonderful hand painted Undersea Murals wrapping around the Jacuzzi Tub & walk in shower. Large secondary Bedrooms w/Newly Updated Central Bath (Shower-Lifetime Guarantee) & stunning tile floors. This magnificent home hosts a finished basement w/professional built in bar w/full bar back, wet sink, refrigerator & more; Perfect for entertaining. This poured concrete Walk-Up-Out basement also features a large Bonus room with walk-in closet & Full bath in addition to 2 large storage rooms. HVAC updated 2021 including Air Scrubber Technology. Aqua Pure Home Filtration System, Radon Mitigation System & much more! Don't Wait...Book your showing today
Location
State KY
County Fayette
Rooms
Basement Finished, Walk Out Access
Interior
Interior Features Primary First Floor, Walk-In Closet(s), Eat-in Kitchen, Security System Owned, Breakfast Bar, Dining Area, Bedroom First Floor, Entrance Foyer, Ceiling Fan(s), Wet Bar
Heating Heat Pump
Flooring Carpet, Hardwood, Tile
Fireplaces Type Gas Log, Living Room
Laundry Washer Hookup, Electric Dryer Hookup, Main Level
Exterior
Garage Driveway, Off Street, Garage Faces Side, Garage Door Opener
Garage Spaces 2.0
Fence Privacy, Wood
Community Features Tennis Court(s), Park, Pool
Waterfront Yes
Waterfront Description No
View Y/N Y
View Trees
Building
Story One
Foundation Concrete Perimeter
Level or Stories One
New Construction No
Schools
Elementary Schools Stonewall
Middle Schools Jessie Clark
High Schools Lafayette
School District Fayette County - 1
Read Less
Want to know what your home might be worth? Contact us for a FREE valuation!

Our team is ready to help you sell your home for the highest possible price ASAP







